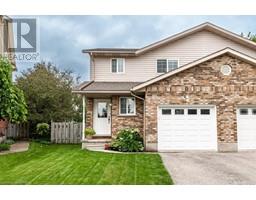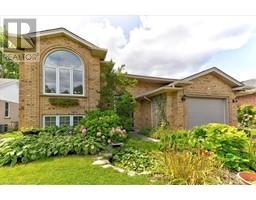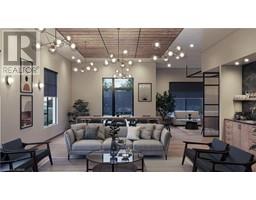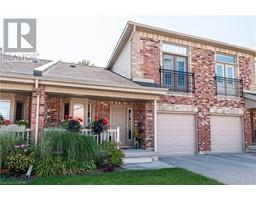104 ATHLONE Crescent 22 - Stratford, Stratford, Ontario, CA
Address: 104 ATHLONE Crescent, Stratford, Ontario
Summary Report Property
- MKT ID40634000
- Building TypeRow / Townhouse
- Property TypeSingle Family
- StatusBuy
- Added14 weeks ago
- Bedrooms3
- Bathrooms2
- Area2106 sq. ft.
- DirectionNo Data
- Added On15 Aug 2024
Property Overview
Imagine waking up to tea on the terrace overlooking the Old Grove trail listening to the birds every morning and experience the moving picture of the changing of colours with the seasons. This immaculate bungalow is a place to truly live and enjoy. The gourmet kitchen is perfect for entertaining and special moments with views while cooking and entertaining. Main floor terrace with slopping topography and explosive panoramic view. High quality hard surfaces in pristine order, open concept main floor with ample bedrooms are a must see. Convenient attached garage all in tip top move in condition. Basement area is perfect for large gatherings or guests. Baths up and down for the exercise or explorer. Whether your walking the trail in your back yard every day or inside this is a wonderful finished basement with walkout to the trail. Upgrades of Cherry kitchen, Hardwood flooring, Garage door, Granite countertops, the pride of home ownership shows throughout and the list goes on. With almost 2000 square feet finished this house is a must see! (id:51532)
Tags
| Property Summary |
|---|
| Building |
|---|
| Land |
|---|
| Level | Rooms | Dimensions |
|---|---|---|
| Basement | Bedroom | 13'8'' x 8'1'' |
| Recreation room | 32'2'' x 26'5'' | |
| Laundry room | 7'8'' x 9'0'' | |
| 3pc Bathroom | 7'7'' x 5'10'' | |
| Cold room | 5'5'' x 15'7'' | |
| Main level | 4pc Bathroom | 9'5'' x 5'1'' |
| Primary Bedroom | 13'0'' x 11'11'' | |
| Living room | 10'9'' x 14'2'' | |
| Dining room | 8'7'' x 14'2'' | |
| Kitchen | 10'11'' x 14'4'' | |
| Bedroom | 10'0'' x 11'7'' |
| Features | |||||
|---|---|---|---|---|---|
| Backs on greenbelt | Automatic Garage Door Opener | Attached Garage | |||
| Dishwasher | Dryer | Refrigerator | |||
| Stove | Water meter | Water softener | |||
| Washer | Garage door opener | Central air conditioning | |||




































































