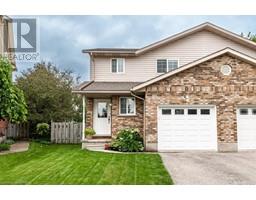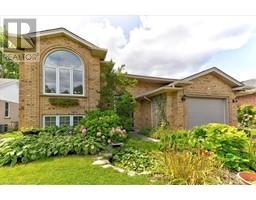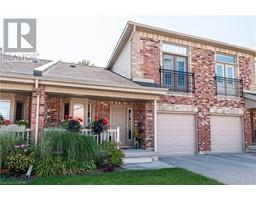30 QUEENSLAND Road Unit# 309 22 - Stratford, Stratford, Ontario, CA
Address: 30 QUEENSLAND Road Unit# 309, Stratford, Ontario
Summary Report Property
- MKT ID40578097
- Building TypeApartment
- Property TypeSingle Family
- StatusBuy
- Added22 weeks ago
- Bedrooms1
- Bathrooms1
- Area748 sq. ft.
- DirectionNo Data
- Added On18 Jun 2024
Property Overview
MODERN CONDO LIVING IN STRATFORD! Welcome to Unit 309 at 30 Queensland Rd, a stylish and contemporary condominium located near the heart of Stratford, Ontario. This immaculate 1-bedroom unit offers 748 square feet of comfortable living space, along with a range of desirable features and amenities to enhance your lifestyle. Step inside this bright and airy condo to discover an open-concept layout that maximizes space and functionality. The living area is perfect for relaxing or entertaining, with easy access to the balcony where you can enjoy views of the surrounding neighborhood. The modern kitchen is a chef's dream, featuring sleek cabinetry, stainless steel appliances, and a convenient double sink. Retreat to the tranquil bedroom, which offers plenty of space and includes a large window to let in natural light. Unwind at the end of the day and recharge for tomorrow's adventures. Enjoy access to a range of amenities within the building, including secure bike storage, an exercise room to keep fit, and a party room for hosting gatherings with friends and neighbors. Nature lovers will appreciate the proximity to a nearby dog park and trails, perfect for leisurely strolls or energetic walks with furry companions. Situated in a vibrant neighborhood, this condo offers easy access to shopping, dining, entertainment, and other amenities. Whether you're exploring the local attractions or commuting to work, everything you need is just minutes away. Don't miss out on the opportunity to experience modern condo living at its finest. Schedule a showing today and make Unit 309 at 30 Queensland Rd your new home in Stratford. **Renderings for demonstration purposes only** (id:51532)
Tags
| Property Summary |
|---|
| Building |
|---|
| Land |
|---|
| Level | Rooms | Dimensions |
|---|---|---|
| Main level | 4pc Bathroom | Measurements not available |
| Bedroom | 13'9'' x 12'3'' | |
| Kitchen/Dining room | 13'11'' x 12'4'' | |
| Living room | 11'10'' x 13'11'' |
| Features | |||||
|---|---|---|---|---|---|
| Southern exposure | Balcony | Dishwasher | |||
| Dryer | Microwave | Refrigerator | |||
| Stove | Washer | Hood Fan | |||
| Central air conditioning | Exercise Centre | Party Room | |||























