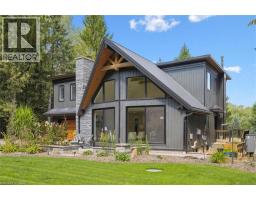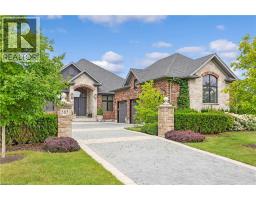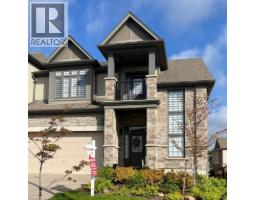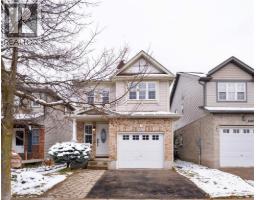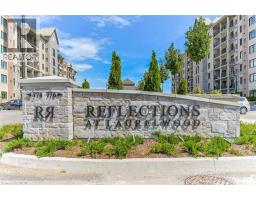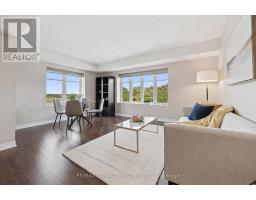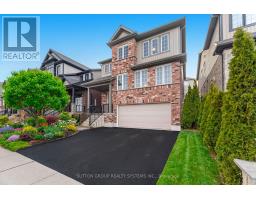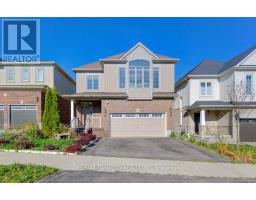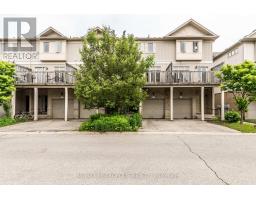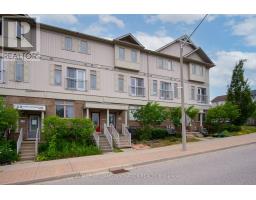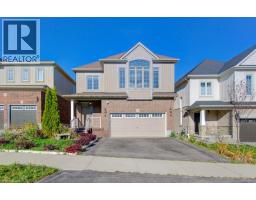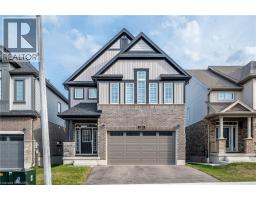488 BEECHWOOD Drive Unit# 4 440 - Upper Beechwood/Beechwood W., Waterloo, Ontario, CA
Address: 488 BEECHWOOD Drive Unit# 4, Waterloo, Ontario
Summary Report Property
- MKT ID40753345
- Building TypeRow / Townhouse
- Property TypeSingle Family
- StatusBuy
- Added14 weeks ago
- Bedrooms3
- Bathrooms4
- Area2458 sq. ft.
- DirectionNo Data
- Added On23 Aug 2025
Property Overview
Welcome to 488 Beechwood Drive, Unit 4 – Village of Beechwood Commons! Rarely offered 2-storey townhome in one of West Waterloo’s most desirable neighbourhoods. This well-maintained home features a bright eat-in kitchen with walkout to a private deck overlooking beautiful mature evergreens—perfect for relaxing or BBQing. Spacious living and dining areas, updated powder room, and direct garage access. Upstairs offers a primary suite with French doors, walk-in closet, and 3-piece en-suite, plus two additional bedrooms and a renovated 4-piece bath. The finished basement includes a cozy recreation room with gas fireplace and a 2-piece bath. Enjoy friendly neighbours, snow removal to your front door, and access to the heated outdoor swimming pool. Fantastic location—on the bus route and close to banks, groceries, parks, and schools. Don’t miss your chance—book a private showing today! (id:51532)
Tags
| Property Summary |
|---|
| Building |
|---|
| Land |
|---|
| Level | Rooms | Dimensions |
|---|---|---|
| Second level | Primary Bedroom | 13'5'' x 14'5'' |
| Bedroom | 8'5'' x 14'11'' | |
| Bedroom | 11'7'' x 10'6'' | |
| 4pc Bathroom | 8'4'' x 5'0'' | |
| Full bathroom | 10'0'' x 5'5'' | |
| Basement | Utility room | 8'0'' x 14'1'' |
| Recreation room | 20'11'' x 26'9'' | |
| Other | 11'1'' x 20'6'' | |
| 2pc Bathroom | 8'0'' x 5'1'' | |
| Main level | Living room | 16'10'' x 12'5'' |
| Kitchen | 8'0'' x 9'11'' | |
| Dining room | 11'3'' x 12'6'' | |
| Breakfast | 8'10'' x 10'4'' | |
| 2pc Bathroom | 6'7'' x 3'2'' |
| Features | |||||
|---|---|---|---|---|---|
| Cul-de-sac | Balcony | Automatic Garage Door Opener | |||
| Attached Garage | Central Vacuum | Dishwasher | |||
| Dryer | Refrigerator | Stove | |||
| Water softener | Washer | Microwave Built-in | |||
| Window Coverings | Garage door opener | Central air conditioning | |||




































