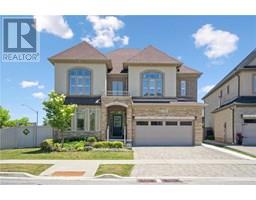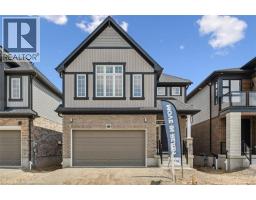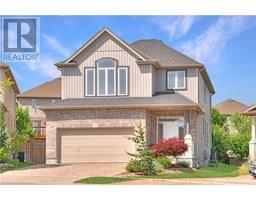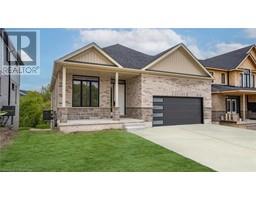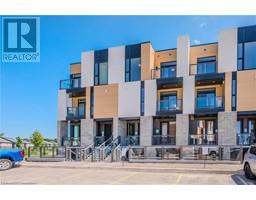497 BRENTCLIFFE Drive 441 - Erbsville/Laurelwood, Waterloo, Ontario, CA
Address: 497 BRENTCLIFFE Drive, Waterloo, Ontario
Summary Report Property
- MKT ID40759749
- Building TypeHouse
- Property TypeSingle Family
- StatusBuy
- Added3 days ago
- Bedrooms4
- Bathrooms4
- Area3108 sq. ft.
- DirectionNo Data
- Added On14 Aug 2025
Property Overview
*** OPEN HOUSE SUNDAY, AUGUST 17th, 1:00 p.m. to 4:00 p.m. *** LAURELWOOD! Lovely 3+1 bedroom, 4 bathroom two storey home situated on a beautiful pie-shaped lot backing on walking trail in desirable family-oriented community! Freshly painted throughout with brand new luxury vinyl plank flooring installed on the main and upper floors. Updated kitchen with granite counters & stainless appliances. Walk-out from sunroom addition to large deck & landscaped backyard. Main floor office with built-in shelving & double-sided fireplace. Main floor laundry with brand-new washer & dryer. Primary bedroom with large walk-in closet and ensuite bath. Finished basement with 4th bedroom, bathroom and sauna. Exceptional location near top-rated schools, University of Waterloo and Laurier, parks, Laurel Creek Conservation area and the Boardwalk’s many shops & amenities! (id:51532)
Tags
| Property Summary |
|---|
| Building |
|---|
| Land |
|---|
| Level | Rooms | Dimensions |
|---|---|---|
| Second level | 4pc Bathroom | 13'9'' x 5'0'' |
| Bedroom | 14'3'' x 9'11'' | |
| Bedroom | 14'11'' x 11'8'' | |
| Storage | 18'10'' x 13'3'' | |
| Other | 14'3'' x 4'1'' | |
| Full bathroom | 10'3'' x 7'0'' | |
| Primary Bedroom | 19'6'' x 14'1'' | |
| Basement | Utility room | 10'9'' x 8'9'' |
| 3pc Bathroom | 7'4'' x 5'4'' | |
| Bedroom | 14'7'' x 6'9'' | |
| Recreation room | 32'10'' x 17'1'' | |
| Main level | Laundry room | 9'4'' x 7'11'' |
| 2pc Bathroom | 7'9'' x 2'11'' | |
| Office | 11'7'' x 8'5'' | |
| Family room | 14'1'' x 12'7'' | |
| Breakfast | 9'5'' x 8'3'' | |
| Kitchen | 11'2'' x 9'5'' | |
| Dining room | 12'0'' x 10'6'' | |
| Living room | 13'0'' x 9'2'' |
| Features | |||||
|---|---|---|---|---|---|
| Backs on greenbelt | Conservation/green belt | Paved driveway | |||
| Sump Pump | Automatic Garage Door Opener | Attached Garage | |||
| Dishwasher | Dryer | Refrigerator | |||
| Sauna | Stove | Water softener | |||
| Washer | Microwave Built-in | Central air conditioning | |||




















































