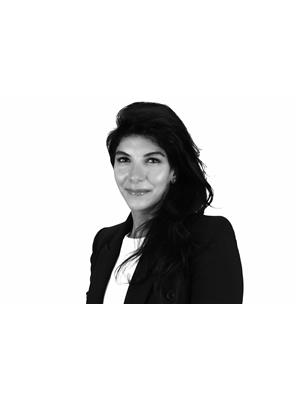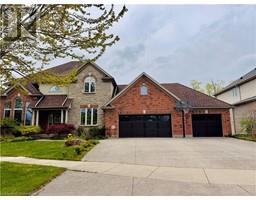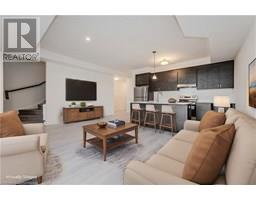5 FATHER DAVID BAUER Drive Unit# 602 415 - Uptown Waterloo/Westmount, Waterloo, Ontario, CA
Address: 5 FATHER DAVID BAUER Drive Unit# 602, Waterloo, Ontario
Summary Report Property
- MKT ID40704441
- Building TypeApartment
- Property TypeSingle Family
- StatusBuy
- Added3 weeks ago
- Bedrooms3
- Bathrooms2
- Area2310 sq. ft.
- DirectionNo Data
- Added On08 Mar 2025
Property Overview
EXECUTIVE PENTHOUSE CONDO! A rare opportunity to own one of the few penthouses in Waterloo. Enjoy UpTown living at its best in the historic and sought after Seagram Lofts. This meticulously maintained original owner's home features over 2300 square feet of living space, soaring 10-foot ceilings and stunning floor to ceiling windows with panoramic city views. The open concept layout is ideal for large family gatherings and entertaining. The floor plan features bedroom/office, large separate laundry room, HUGE primary bedroom with 5 pc ensuite including a deep soaker tub. Next is the sun-drenched living room with fireplace and custom shelving. A private balcony for outdoor space is the perfect place to enjoy your morning coffee. Large kitchen with oversized peninsula with seating for 4 and plenty of counter space for cooking. The additional family room lends itself to a second TV/sitting area with stunning views. The third bedroom is massive with double windows for natural light. An additional full bathroom and storage room completes this home. Hardwood flooring throughout, 2 parking spots and locker ticks all the boxes for those looking to enjoy the hassle-free lifestyle of condo ownership! Seagram Lofts are located in one of Waterloo's most sought-after locations with immediate access to parks, shopping, restaurants, LRT and the many thriving businesses in Uptown Waterloo. Photos virtually staged. (id:51532)
Tags
| Property Summary |
|---|
| Building |
|---|
| Land |
|---|
| Level | Rooms | Dimensions |
|---|---|---|
| Lower level | Full bathroom | Measurements not available |
| Main level | Storage | Measurements not available |
| 4pc Bathroom | Measurements not available | |
| Bedroom | 15'8'' x 15'10'' | |
| Primary Bedroom | 16'5'' x 13'10'' | |
| Living room | 17'7'' x 14'6'' | |
| Family room | 14'5'' x 15'3'' | |
| Dining room | 22'2'' x 11'2'' | |
| Kitchen | 22'3'' x 14'4'' | |
| Laundry room | 11'11'' x 5'8'' | |
| Bedroom | 11'10'' x 10'6'' |
| Features | |||||
|---|---|---|---|---|---|
| Southern exposure | Balcony | Automatic Garage Door Opener | |||
| Detached Garage | Dishwasher | Dryer | |||
| Microwave | Refrigerator | Stove | |||
| Washer | Window Coverings | Central air conditioning | |||
| Exercise Centre | Guest Suite | ||||














































