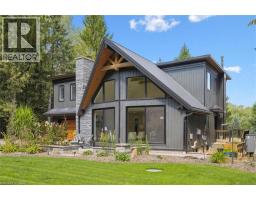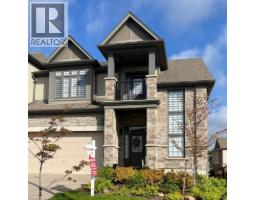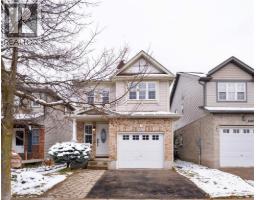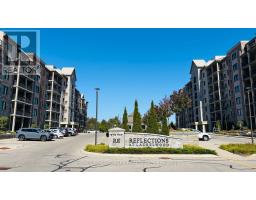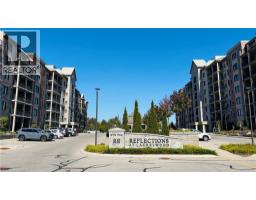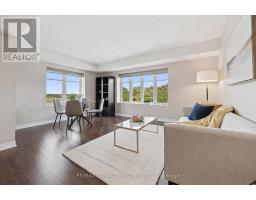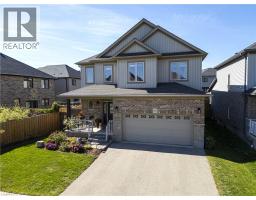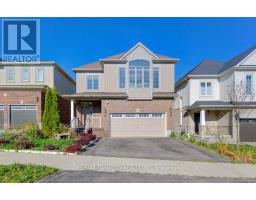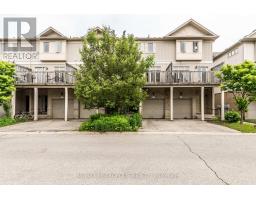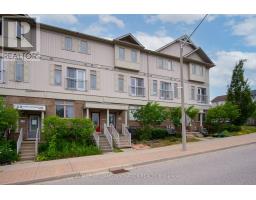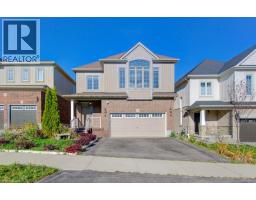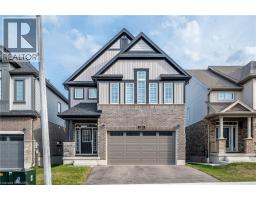523 BEECHWOOD Drive Unit# 5 440 - Upper Beechwood/Beechwood W., Waterloo, Ontario, CA
Address: 523 BEECHWOOD Drive Unit# 5, Waterloo, Ontario
Summary Report Property
- MKT ID40768303
- Building TypeRow / Townhouse
- Property TypeSingle Family
- StatusBuy
- Added17 hours ago
- Bedrooms2
- Bathrooms3
- Area1515 sq. ft.
- DirectionNo Data
- Added On12 Nov 2025
Property Overview
Welcome to the beautiful and family friendly neighbourhood of Upper Beechwood, one of Waterloo's most desirable neighbourhoods. This home is being sold by the original owner and has been impeccably cared for. Enjoy two large bedrooms EACH with their own 4-piece ensuite! The main floor features an open-concept living room and dining room with gas a fireplace and a walk-out to a beautiful, spacious balcony surrounded by greenery and quiet surroundings. The kitchen includes a separate dining area with large, new windows overlooking the property. Included on the main floor are a two piece powder room and inside entrance to a single car garage. The basement is large and unfinished with a walk-out to the backyard surroundings with a bathroom rough-in and coldroom; fabulous opportunity for another living space. This quiet and tree-lined complex features a community pool for residents to enjoy with their guests! Visitor parking is located directly outside of the townhouse. Call to book a showing today! (id:51532)
Tags
| Property Summary |
|---|
| Building |
|---|
| Land |
|---|
| Level | Rooms | Dimensions |
|---|---|---|
| Second level | 4pc Bathroom | 6'4'' x 9'0'' |
| Bedroom | 12'7'' x 15'1'' | |
| 4pc Bathroom | 5'4'' x 8'8'' | |
| Bedroom | 12'7'' x 15'1'' | |
| Basement | Storage | 9'3'' x 17'0'' |
| Recreation room | Measurements not available | |
| Main level | Foyer | 6'4'' x 7'5'' |
| 2pc Bathroom | 2'11'' x 8'10'' | |
| Living room | 13'3'' x 28'3'' | |
| Dining room | 8'3'' x 8'3'' | |
| Kitchen | 9'6'' x 11'11'' |
| Features | |||||
|---|---|---|---|---|---|
| Balcony | Attached Garage | Dishwasher | |||
| Dryer | Microwave | Refrigerator | |||
| Stove | Washer | Central air conditioning | |||

















































