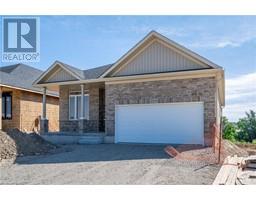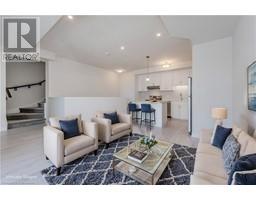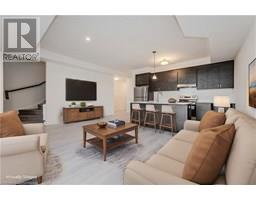531 BROOKHAVEN Crescent Unit# A 421 - Lakeshore/Parkdale, Waterloo, Ontario, CA
Address: 531 BROOKHAVEN Crescent Unit# A, Waterloo, Ontario
Summary Report Property
- MKT ID40682524
- Building TypeHouse
- Property TypeSingle Family
- StatusBuy
- Added2 weeks ago
- Bedrooms3
- Bathrooms2
- Area1423 sq. ft.
- DirectionNo Data
- Added On08 Dec 2024
Property Overview
ATTENTION FIRST-TIME HOME BUYERS AND INVESTORS! The property is located in a serene neighborhood of Waterloo in the desirable Lakeshore community, this semi-detached house offers a perfect blend of comfort and convenience. The property is ideally situated close to universities (UW, WLU), parks, and a variety of other amenities, making it an excellent choice for first-time home owners and investors alike. The house boasts three spacious bedrooms on the second floor, providing ample space for relaxation and privacy. The main floor features a large living room, perfect for family gatherings and entertaining guests. Additionally, the basement includes a large recreation room, offering versatile space that can easily be converted into a fourth bedroom, presenting a valuable opportunity for investors looking to maximize their rental income. No pedestrian walkway. PLUS an additional storage space under the carport for handyman's tools! (id:51532)
Tags
| Property Summary |
|---|
| Building |
|---|
| Land |
|---|
| Level | Rooms | Dimensions |
|---|---|---|
| Second level | 4pc Bathroom | 7'1'' x 6'5'' |
| Bedroom | 12'8'' x 9'1'' | |
| Bedroom | 12'8'' x 9'9'' | |
| Primary Bedroom | 19'3'' x 10'7'' | |
| Basement | Laundry room | Measurements not available |
| Recreation room | 18'5'' x 10'3'' | |
| Main level | 2pc Bathroom | Measurements not available |
| Living room | 18'9'' x 11'4'' | |
| Kitchen/Dining room | 18'9'' x 10'3'' |
| Features | |||||
|---|---|---|---|---|---|
| Paved driveway | Carport | Dryer | |||
| Refrigerator | Stove | Water softener | |||
| Washer | Hood Fan | Window Coverings | |||
| None | |||||




















































