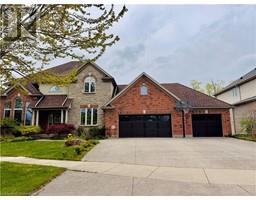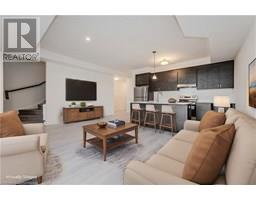54 BLUE SPRINGS Drive Unit# 14 116 - Glenridge/Lincoln Heights, Waterloo, Ontario, CA
Address: 54 BLUE SPRINGS Drive Unit# 14, Waterloo, Ontario
2 Beds2 Baths2035 sqftStatus: Buy Views : 958
Price
$699,000
Summary Report Property
- MKT ID40697850
- Building TypeApartment
- Property TypeSingle Family
- StatusBuy
- Added7 days ago
- Bedrooms2
- Bathrooms2
- Area2035 sq. ft.
- DirectionNo Data
- Added On24 Mar 2025
Property Overview
For the first time since 1998, this rare lakefront condo is available for sale. Boasting 2,035 sq. ft. of living space, it offers two large bedrooms and two full baths. The living room features a wood-burning fireplace and walks out to the terrace overlooking the water. Here, you can relax and enjoy the stunning sunset views of Four Wells Lake while sipping an evening glass of wine or early morning coffee on the terrace. This home also includes a formal dining room, family room with wet bar, a dine-in kitchen with an abundance of storage and two parking spaces. Ideally located near local trails, Conestoga Mall, and both Universities, this condo is the perfect place to call home. (id:51532)
Tags
| Property Summary |
|---|
Property Type
Single Family
Building Type
Apartment
Storeys
1
Square Footage
2035 sqft
Subdivision Name
116 - Glenridge/Lincoln Heights
Title
Condominium
Land Size
Unknown
Built in
1980
Parking Type
Underground,Visitor Parking
| Building |
|---|
Bedrooms
Above Grade
2
Bathrooms
Total
2
Interior Features
Appliances Included
Water softener
Basement Type
None
Building Features
Features
Cul-de-sac, Backs on greenbelt, Balcony
Style
Attached
Square Footage
2035 sqft
Rental Equipment
Water Heater
Building Amenities
Car Wash
Heating & Cooling
Cooling
Central air conditioning
Heating Type
Forced air
Utilities
Utility Sewer
Municipal sewage system
Water
Municipal water
Exterior Features
Exterior Finish
Aluminum siding, Brick Veneer, Stucco
Neighbourhood Features
Community Features
Quiet Area, Community Centre
Amenities Nearby
Public Transit, Schools, Shopping
Maintenance or Condo Information
Maintenance Fees
$1100 Monthly
Maintenance Fees Include
Insurance, Landscaping, Water, Parking
Parking
Parking Type
Underground,Visitor Parking
Total Parking Spaces
2
| Land |
|---|
Other Property Information
Zoning Description
RMU-40
| Level | Rooms | Dimensions |
|---|---|---|
| Main level | Utility room | 8'7'' x 5'6'' |
| 4pc Bathroom | 7'3'' x 7'0'' | |
| Bedroom | 13'0'' x 11'5'' | |
| Full bathroom | 10'0'' x 7'0'' | |
| Primary Bedroom | 18'0'' x 15'8'' | |
| Breakfast | 8'4'' x 8' | |
| Kitchen | 19'9'' x 10'0'' | |
| Family room | 19'10'' x 11'6'' | |
| Dining room | 11'3'' x 11'0'' | |
| Living room | 19'9'' x 16'9'' | |
| Foyer | 11'6'' x 5'3'' |
| Features | |||||
|---|---|---|---|---|---|
| Cul-de-sac | Backs on greenbelt | Balcony | |||
| Underground | Visitor Parking | Water softener | |||
| Central air conditioning | Car Wash | ||||





















































