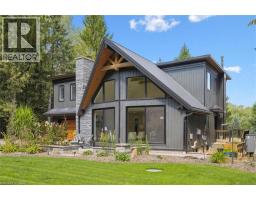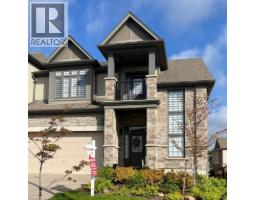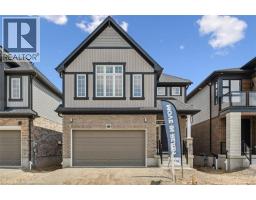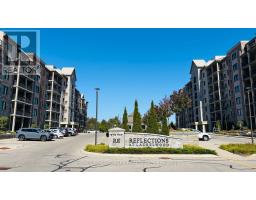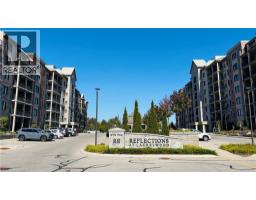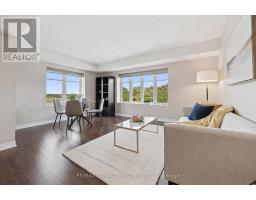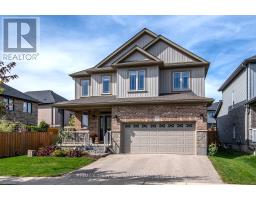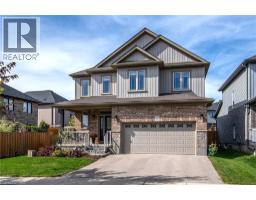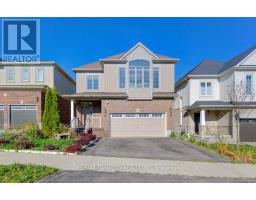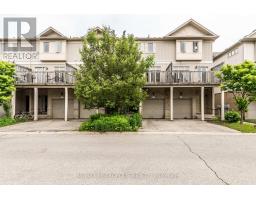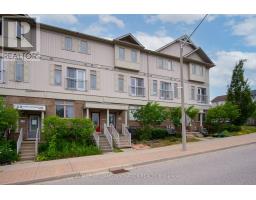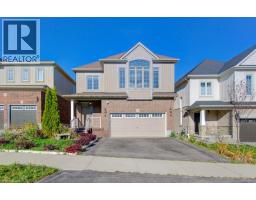55 BLUE SPRINGS Drive Unit# 706 116 - Glenridge/Lincoln Heights, Waterloo, Ontario, CA
Address: 55 BLUE SPRINGS Drive Unit# 706, Waterloo, Ontario
Summary Report Property
- MKT ID40773373
- Building TypeApartment
- Property TypeSingle Family
- StatusBuy
- Added6 weeks ago
- Bedrooms2
- Bathrooms2
- Area1119 sq. ft.
- DirectionNo Data
- Added On25 Sep 2025
Property Overview
The Atriums! Condo living at its finest! Peaceful, tranquil setting surrounded by scenic trails and close to the Conestoga Mall, the LRT, Universities with quick access to the expressway. Stunningly updated, bright and spacious unit with a gorgeous open concept kitchen, modern flooring, fixtures and decor. This 2 bedrooms, 2 full bathrooms unit has sought after TWO parking spaces, in-suite laundry, storage locker. large windows throughout allow natural light offer wonderful views of the forest. The kitchen quartz counters, tiled back splash, built in pantry, oversized pot drawers, self closing cabinets and high end stainless steel appliances. New laminate flooring and LED pot lights throughout are just part of the upgrades. The large living/dining room will fit all your furniture for family gatherings . The primary bedroom has an updated 4-piece ensuite and a double closet walk through. There are lots of great amenities for this building including a controlled entry, library, workshop, underground parking, owned storage locker, bicycle storage, rooftop lounge/sun deck, 2 party rooms with kitchens & bathrooms and a Guest Suite! Call your agent today to book a showing! Note some photos are virtually staged. (id:51532)
Tags
| Property Summary |
|---|
| Building |
|---|
| Land |
|---|
| Level | Rooms | Dimensions |
|---|---|---|
| Main level | Dining room | 8'8'' x 8'3'' |
| Full bathroom | 7'6'' x 4'11'' | |
| 4pc Bathroom | 7'10'' x 5'0'' | |
| Living room | 27'1'' x 12'9'' | |
| Kitchen | 18'0'' x 7'10'' | |
| Bedroom | 13'10'' x 9'7'' | |
| Primary Bedroom | 13'10'' x 11'1'' |
| Features | |||||
|---|---|---|---|---|---|
| Visual exposure | Paved driveway | Underground | |||
| Covered | Visitor Parking | Dishwasher | |||
| Dryer | Refrigerator | Stove | |||
| Washer | Central air conditioning | Guest Suite | |||
| Party Room | |||||
















































