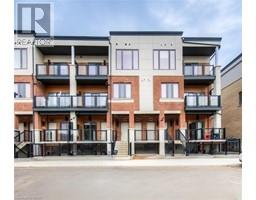551 HALLMARK Drive 118 - Colonial Acres/East Bridge, Waterloo, Ontario, CA
Address: 551 HALLMARK Drive, Waterloo, Ontario
Summary Report Property
- MKT ID40629894
- Building TypeHouse
- Property TypeSingle Family
- StatusBuy
- Added14 weeks ago
- Bedrooms3
- Bathrooms2
- Area3020 sq. ft.
- DirectionNo Data
- Added On11 Aug 2024
Property Overview
Welcome to your cozy oasis in Waterloo! Nestled just moments from Conestoga Mall, this charming bungalow offers the perfect blend of comfort and convenience. As you approach, you'll be greeted by a beautifully landscaped front lawn, complete with a convenient ramp for easy access. Step inside to discover hardwood floors throughout the open concept living room and dining room, creating an inviting atmosphere for relaxation or entertaining. The kitchen is boasting ample cabinet space, room for a breakfast table, and sliding doors that lead out to the deck and spacious backyard. Whether you're enjoying your morning coffee or hosting a summer barbecue, this outdoor space is sure to impress. With three bedrooms and a shared bathroom, there's plenty of room for the whole family to unwind. Plus, the large rec room in the basement offers even more versatile space for recreation or hobbies with an additional bathroom. Outside, the fenced-in backyard provides privacy and security, making it the perfect place for children and pets to play freely. (id:51532)
Tags
| Property Summary |
|---|
| Building |
|---|
| Land |
|---|
| Level | Rooms | Dimensions |
|---|---|---|
| Basement | 4pc Bathroom | Measurements not available |
| Recreation room | 32'9'' x 23'2'' | |
| Main level | Foyer | 11'6'' x 5'0'' |
| 5pc Bathroom | Measurements not available | |
| Bedroom | 11'7'' x 9'6'' | |
| Bedroom | 15'0'' x 11'3'' | |
| Primary Bedroom | 14'8'' x 12'5'' | |
| Living room | 18'5'' x 13'0'' | |
| Dining room | 13'2'' x 10'2'' | |
| Kitchen | 19'11'' x 1010'1'' |
| Features | |||||
|---|---|---|---|---|---|
| Attached Garage | Dryer | Refrigerator | |||
| Stove | Washer | Central air conditioning | |||

































































