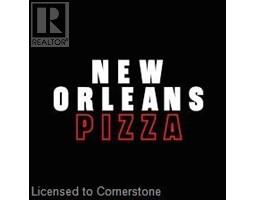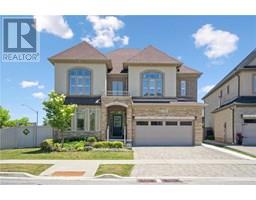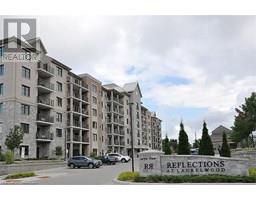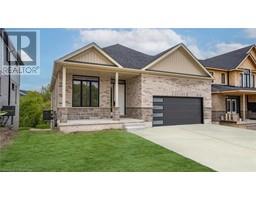58 BRIDGEPORT Road Unit# 403 116 - Glenridge/Lincoln Heights, Waterloo, Ontario, CA
Address: 58 BRIDGEPORT Road Unit# 403, Waterloo, Ontario
2 Beds1 Baths1119 sqftStatus: Buy Views : 295
Price
$450,000
Summary Report Property
- MKT ID40589680
- Building TypeApartment
- Property TypeSingle Family
- StatusBuy
- Added53 weeks ago
- Bedrooms2
- Bathrooms1
- Area1119 sq. ft.
- DirectionNo Data
- Added On18 Jun 2024
Property Overview
Welcome to this spacious 2-bed, 1-bath unit at the Black Willow Condominiums! This vacant unit offers over 1100 square feet of living space, including an oversized balcony with an abundance of storage space. Condo fees include all utilities and the building offers a fitness room, party room, library and lounge. One designated parking space is included, with ample visitor parking available. The perfect location boasts of quick access to uptown amenities including shopping centres, restaurants, walking/biking trails, parks and highway access. This unit is an excellent fit for first time home buyers, young professionals, empty nesters and seniors. Contact your agent now for a private showing! (id:51532)
Tags
| Property Summary |
|---|
Property Type
Single Family
Building Type
Apartment
Storeys
1
Square Footage
1119 sqft
Subdivision Name
116 - Glenridge/Lincoln Heights
Title
Condominium
Built in
1974
Parking Type
Visitor Parking
| Building |
|---|
Bedrooms
Above Grade
2
Bathrooms
Total
2
Interior Features
Appliances Included
Dishwasher, Freezer, Microwave, Refrigerator, Stove, Hood Fan, Window Coverings
Basement Type
None
Building Features
Features
Southern exposure, Visual exposure, Balcony, Laundry- Coin operated
Foundation Type
Poured Concrete
Style
Attached
Square Footage
1119 sqft
Rental Equipment
None
Fire Protection
Monitored Alarm
Building Amenities
Exercise Centre, Party Room
Heating & Cooling
Cooling
Window air conditioner
Heating Type
Baseboard heaters, Hot water radiator heat
Utilities
Utility Sewer
Municipal sewage system
Water
Municipal water
Exterior Features
Exterior Finish
Stucco
Maintenance or Condo Information
Maintenance Fees
$722.02 Monthly
Maintenance Fees Include
Insurance, Common Area Maintenance, Heat, Electricity, Landscaping, Property Management, Water, Parking
Parking
Parking Type
Visitor Parking
Total Parking Spaces
1
| Land |
|---|
Other Property Information
Zoning Description
GR
| Level | Rooms | Dimensions |
|---|---|---|
| Main level | Utility room | Measurements not available |
| Bedroom | 15'11'' x 11'1'' | |
| Primary Bedroom | 15'11'' x 11'0'' | |
| Living room | 22'11'' x 11'2'' | |
| 4pc Bathroom | Measurements not available | |
| Dining room | 7'10'' x 11'7'' | |
| Kitchen | 7'8'' x 11'5'' |
| Features | |||||
|---|---|---|---|---|---|
| Southern exposure | Visual exposure | Balcony | |||
| Laundry- Coin operated | Visitor Parking | Dishwasher | |||
| Freezer | Microwave | Refrigerator | |||
| Stove | Hood Fan | Window Coverings | |||
| Window air conditioner | Exercise Centre | Party Room | |||






















































