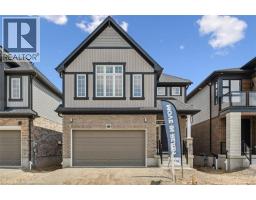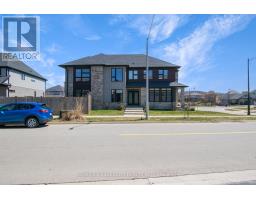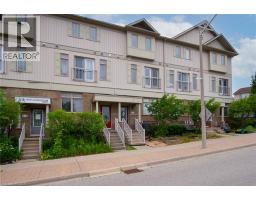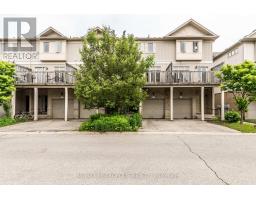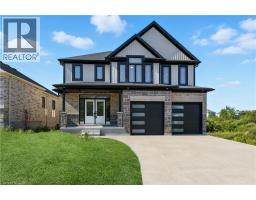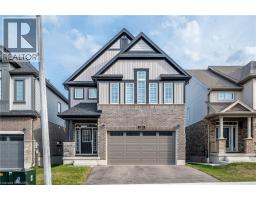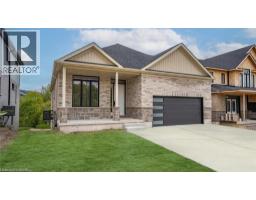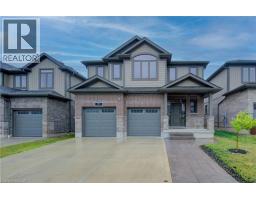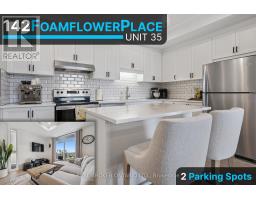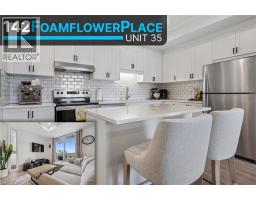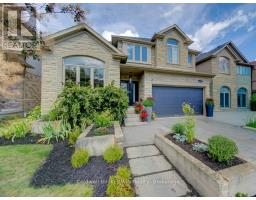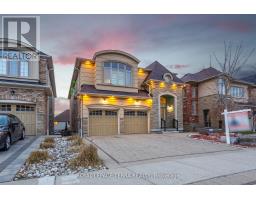580 BEAVER CREEK Road Unit# 206 441 - Erbsville/Laurelwood, Waterloo, Ontario, CA
Address: 580 BEAVER CREEK Road Unit# 206, Waterloo, Ontario
Summary Report Property
- MKT ID40765473
- Building TypeMobile Home
- Property TypeSingle Family
- StatusBuy
- Added3 days ago
- Bedrooms1
- Bathrooms1
- Area691 sq. ft.
- DirectionNo Data
- Added On30 Sep 2025
Property Overview
Welcome to your private retreat at Green Acre Park! This well-maintained and move-in-ready 1-bedroom, 1-bathroom home is tucked away in a quiet section of the park, offering the perfect blend of peace and convenience. Inside, you’ll find a bright, open layout that feels warm and inviting—ideal for relaxing or entertaining. Step outside to the covered porch, the perfect spot to sip your morning coffee, read a good book, or simply enjoy the outdoors. The is fantastic for families and features a ton of amenities such as a large swimming pool, a mini-golf course, a community centre, and scenic walking trails. Close proximity to Laurel Creek Conservation Area, Conestoga Mall, and The Boardwalk for shopping, dining, and movies. Additional Details: * Hydro billed separately 3x per year (May 1, Aug 1, Oct 31) * Park is closed January & February * Annual trailer tax (if applicable) due May 1 (billed as Large Trailer Fee) * Refundable security deposit: $1,000 to $10,000 (based on contract, refunded within 30 days after termination) * 10-Month Site Fees: * Nov & Dec 2024 + Mar–Oct 2025 = **\$9,660** * Jan–Feb 2025 = **\$230** * Total = **\$9,890 + HST** ?? Don’t wait—contact us today to book your private showing! (id:51532)
Tags
| Property Summary |
|---|
| Building |
|---|
| Land |
|---|
| Level | Rooms | Dimensions |
|---|---|---|
| Main level | Laundry room | 11'7'' x 6'0'' |
| 4pc Bathroom | 8'8'' x 6'6'' | |
| Bedroom | 11'4'' x 11'7'' | |
| Living room | 13'1'' x 13'0'' | |
| Dining room | 11'4'' x 7'10'' | |
| Kitchen | 11'4'' x 13'8'' |
| Features | |||||
|---|---|---|---|---|---|
| Crushed stone driveway | Dishwasher | Refrigerator | |||
| Stove | Washer | Window air conditioner | |||




















