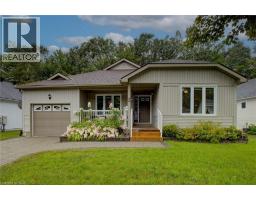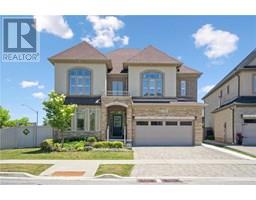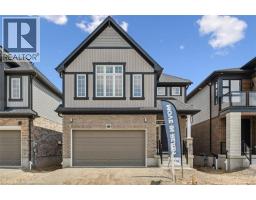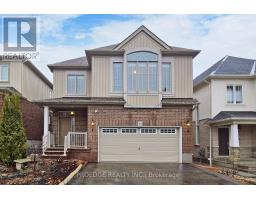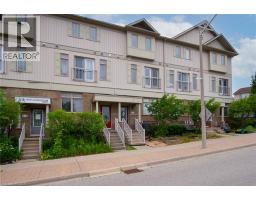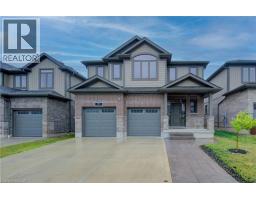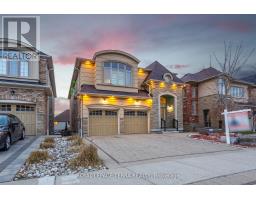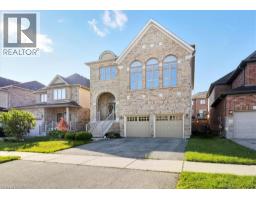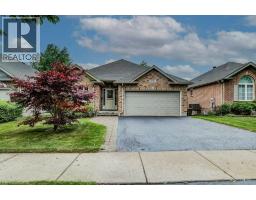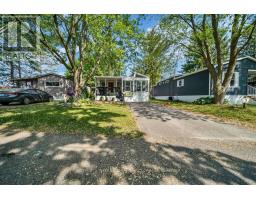580 BEAVER CREEK Road Unit# 238 441 - Erbsville/Laurelwood, Waterloo, Ontario, CA
Address: 580 BEAVER CREEK Road Unit# 238, Waterloo, Ontario
Summary Report Property
- MKT ID40714279
- Building TypeMobile Home
- Property TypeSingle Family
- StatusBuy
- Added4 weeks ago
- Bedrooms1
- Bathrooms1
- Area500 sq. ft.
- DirectionNo Data
- Added On15 Aug 2025
Property Overview
One of the most desirable areas in Green Acre Park, this 1-bedroom, 1-bath mobile home offers peaceful privacy with no rear neighbours—backing onto open soybean fields for a serene, spacious feel. The open-concept layout features vaulted ceilings, a bright kitchen with ample storage, and a cozy living area with a sliding door to let in fresh summer breezes. A large sunroom connects the front patio and back deck, creating the perfect flow for indoor-outdoor living. Enjoy your evenings by the fire pit or take advantage of the park’s fantastic amenities, including a pool, hot tubs, mini golf, pickleball, fishing pond, and more. Located on the north side of Waterloo, you're close to trails, conservation areas, shops, and restaurants—everything you need for 10 months of seasonal comfort and convenience. Dont miss this amazing opportunity, book your showing today. (id:51532)
Tags
| Property Summary |
|---|
| Building |
|---|
| Land |
|---|
| Level | Rooms | Dimensions |
|---|---|---|
| Main level | Living room | 11'1'' x 14'3'' |
| Kitchen | 9'2'' x 11'1'' | |
| 4pc Bathroom | 7'0'' x 4'0'' | |
| Bedroom | 8'5'' x 9'1'' |
| Features | |||||
|---|---|---|---|---|---|
| Backs on greenbelt | Paved driveway | Recreational | |||
| Microwave | Refrigerator | Gas stove(s) | |||
| Window air conditioner | |||||
















































