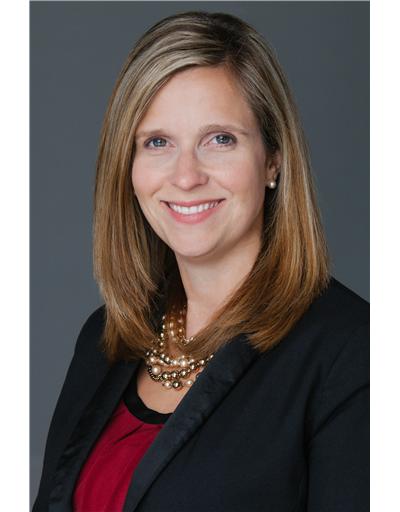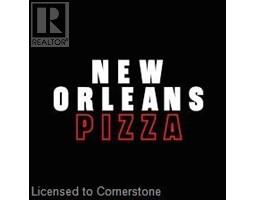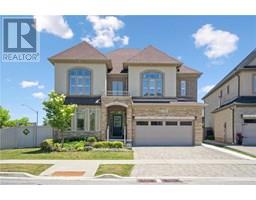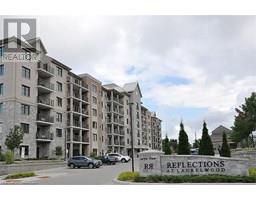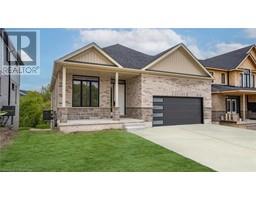62 BALSAM Street Unit# H201 417 - Beechwood/University, Waterloo, Ontario, CA
Address: 62 BALSAM Street Unit# H201, Waterloo, Ontario
Summary Report Property
- MKT ID40724190
- Building TypeApartment
- Property TypeSingle Family
- StatusBuy
- Added3 weeks ago
- Bedrooms2
- Bathrooms2
- Area837 sq. ft.
- DirectionNo Data
- Added On06 Jun 2025
Property Overview
THIS IS IT! VACANT unit with flexible availability. Located steps away from both Wilfrid Laurier University, University of Waterloo, AND Conestoga College, Waterloo campus! This Sage III Hickory Suites Building has one of the best locations in the complex. 2 bedrooms with large windows and access to the balcony. 2 full bathrooms as well make this an ideal home for not only students, but also youn professionals, or savvy investors. Note almost all utilites are included in the condo fees. The upgraded kitchen includes granite counteres, a built-in dishwasher, breakfast bar, and beautiful subway tile backsplash. The WEST-facing windows allow for TONS of afternoon sun! Enjoy the covered balcony for sitting out and enjoying a few rays of sunchin. Quality flooring throughout. And to top it all off this unit includes 1 underground parking spot. Book your SHOWING today! (note some photos were taken before sliding doors were installed, and note when these units were built they were sold as 1 bed plus den). (id:51532)
Tags
| Property Summary |
|---|
| Building |
|---|
| Land |
|---|
| Level | Rooms | Dimensions |
|---|---|---|
| Main level | Living room | 16'3'' x 10'1'' |
| Full bathroom | Measurements not available | |
| Primary Bedroom | 16'0'' x 8'7'' | |
| Den | 14'0'' x 9'2'' | |
| 3pc Bathroom | Measurements not available | |
| Eat in kitchen | 11'0'' x 9'0'' | |
| Foyer | 9'1'' x 5'0'' |
| Features | |||||
|---|---|---|---|---|---|
| Balcony | Underground | Covered | |||
| Dishwasher | Dryer | Refrigerator | |||
| Stove | Washer | Microwave Built-in | |||
| Central air conditioning | |||||

































