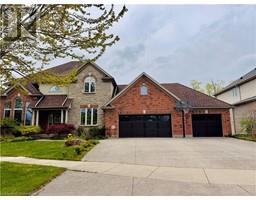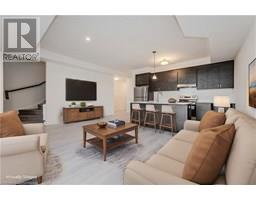62 BALSAM Street Unit# T210 417 - Beechwood/University, Waterloo, Ontario, CA
Address: 62 BALSAM Street Unit# T210, Waterloo, Ontario
Summary Report Property
- MKT ID40687456
- Building TypeRow / Townhouse
- Property TypeSingle Family
- StatusBuy
- Added12 weeks ago
- Bedrooms3
- Bathrooms3
- Area1840 sq. ft.
- DirectionNo Data
- Added On06 Jan 2025
Property Overview
Attention investors! Turn key furnished townhouse with one underground parking space in Sage III Condos fully leased until August 31 2025. Featuring 1,840 sqft including 3 bedrooms, 3 bathrooms and tons of living space with potential to add a fourth bedroom, dependant on city approvals. The main floor features a spacious light filled open concept living/dining space, open to the modern eat-in kitchen complete with granite countertops, tile backsplash, stainless steel appliances, breakfast bar and tons of storage. The main level also features a two piece powder room and a second living space complete with sliding patio doors to a private balcony! The upper level features 3 large bedrooms, two full 4 piece bathrooms, upper floor laundry and a huge den/3rd living space. Prime location a short walk away to Wilfred Laurier University, U of W, shopping, restaurants, transit and all amenities! (id:51532)
Tags
| Property Summary |
|---|
| Building |
|---|
| Land |
|---|
| Level | Rooms | Dimensions |
|---|---|---|
| Second level | Living room | 19'4'' x 15'0'' |
| 2pc Bathroom | Measurements not available | |
| Kitchen | 12'2'' x 9'9'' | |
| Dining room | 9'9'' x 10'7'' | |
| Living room | 9'7'' x 13'5'' | |
| Third level | Bedroom | 9'7'' x 13'5'' |
| Bedroom | 9'6'' x 15'3'' | |
| 4pc Bathroom | Measurements not available | |
| 4pc Bathroom | Measurements not available | |
| Bedroom | 9'6'' x 14'8'' | |
| Den | 9'6'' x 17'6'' |
| Features | |||||
|---|---|---|---|---|---|
| Conservation/green belt | Balcony | No Pet Home | |||
| Automatic Garage Door Opener | Underground | None | |||
| Dishwasher | Dryer | Refrigerator | |||
| Stove | Washer | Microwave Built-in | |||
| Window Coverings | Garage door opener | Central air conditioning | |||

















































