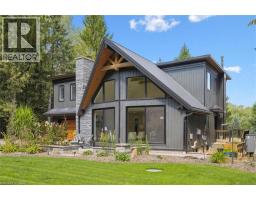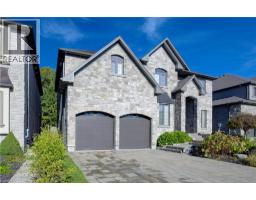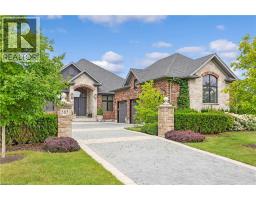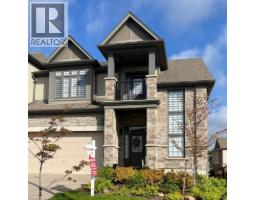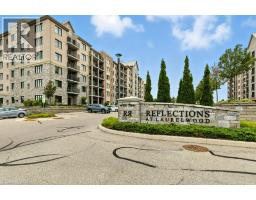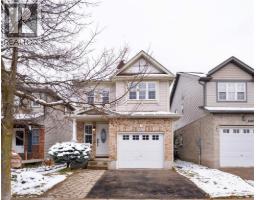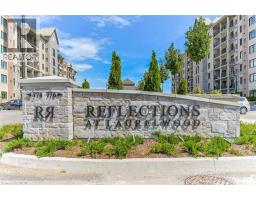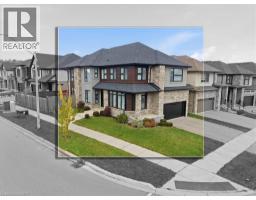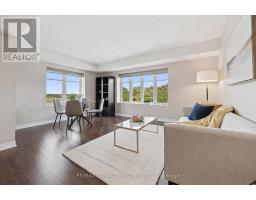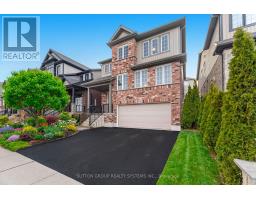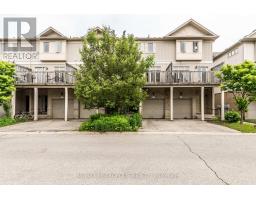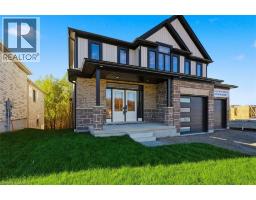67 PINEMEADOW Crescent 439 - Westvale, Waterloo, Ontario, CA
Address: 67 PINEMEADOW Crescent, Waterloo, Ontario
Summary Report Property
- MKT ID40785787
- Building TypeHouse
- Property TypeSingle Family
- StatusBuy
- Added9 weeks ago
- Bedrooms5
- Bathrooms2
- Area1843 sq. ft.
- DirectionNo Data
- Added On15 Nov 2025
Property Overview
LOCATION! LOCATION! LOCATION! LOOKING FOR MATURE FAMILY ORIENTED AREA WITH EXCELLENT OPPORTUNITY FOR SPACE TO LIVE WITH EXTENDED FAMILY OR A MORTGAGE HELPER OR INVESTMENT, CLOSE TO WATERLOO AND WILFRID LAURIER UNIVERSITIES, THIS PROPERTY HAS IT ALL. THIS PRIME LOCATED DETACHED CHARMING AND WELL-SOUGHT-AFTER PROPERTY 3 + 2 BEDROOMS AND 2 FULL WASHROOMS, 2 CAR PARKING ASPHALT DRIVEWAY, SPACIOUS FULLY FENCED GARAGE, DECK, SHADE AND MANY UPDATES. THE MAIN UNIT HAS A LIVING ROOM WITH MODERN AND DESIGNER TOUCH, SPACIOUS KITCHEN AND DINNING AREA, 3 GOOD SIZE BEDROOMS, A FULL BATHROOM AND ITS OWN LAUNDRY. THE BASEMENT HAS A SEPARATE ACCESS THROUGH THE GARAGE, AND CONSISTS OF A LIVING ROOM, TWO GOOD SIZE BEDROOMS, A KITCHEN, 3 PCs BATHROOM, AND ITS OWN LAUNDRY. LOOKING FOR PRIVATE FAMILY GATHERING, SPACE FOR YOUR GARDENING HOBBY, OR OUTOOR ENJOYMENT, UPGRADES INCLUDE DESIGNER MODERN MAIN FLOOR SEPARATION WALL (2025), BARN DOOR (2025), BASEMENT KITCHEN (2023), WHOLE HOUSE FRESHLY PAINTED (2023), FRONT LANDSCAPE (2023), REVERSE OSMOSIS WATER FILTER & WHOLE HOUSE FILTER DECHLORINATE WITH CARBOC (2023). SUCH OPPORTUNITY WON'T LAST LONG. COME AND SEE IT FOR YOURSELF! BOOK YOUR SHOWING TODAY! (id:51532)
Tags
| Property Summary |
|---|
| Building |
|---|
| Land |
|---|
| Level | Rooms | Dimensions |
|---|---|---|
| Basement | Kitchen | 8'7'' x 3'8'' |
| Bedroom | 12'8'' x 8'0'' | |
| Bedroom | 10'11'' x 10'9'' | |
| Recreation room | 12'7'' x 12'5'' | |
| 3pc Bathroom | 5'4'' x 5'11'' | |
| Main level | Primary Bedroom | 12'4'' x 15'6'' |
| Living room | 14'11'' x 17'0'' | |
| Kitchen | 13'3'' x 13'10'' | |
| Bedroom | 12'2'' x 9'3'' | |
| Bedroom | 8'10'' x 9'2'' | |
| 4pc Bathroom | 13'10'' x 4'11'' |
| Features | |||||
|---|---|---|---|---|---|
| Paved driveway | Attached Garage | Dishwasher | |||
| Dryer | Refrigerator | Stove | |||
| Washer | Central air conditioning | ||||















































