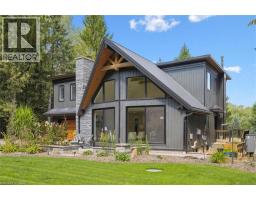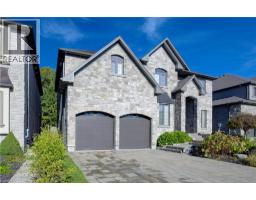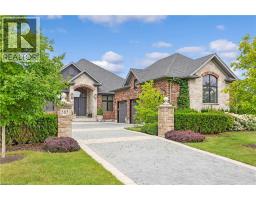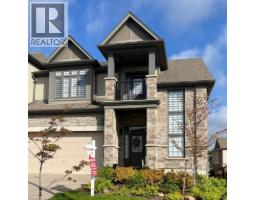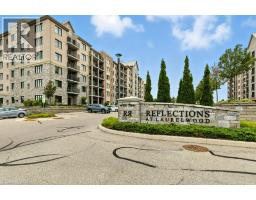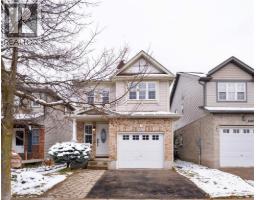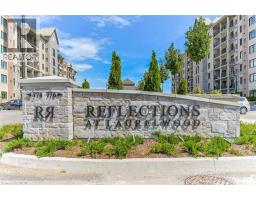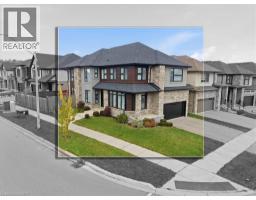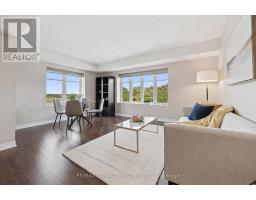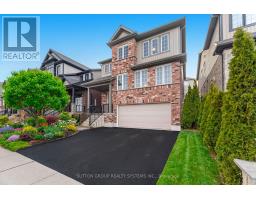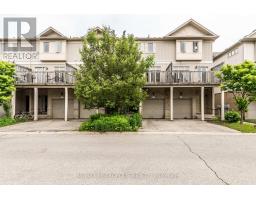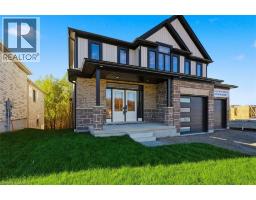705 - 265 WESTCOURT PLACE, Waterloo, Ontario, CA
Address: 705 - 265 WESTCOURT PLACE, Waterloo, Ontario
Summary Report Property
- MKT IDX12391484
- Building TypeApartment
- Property TypeSingle Family
- StatusBuy
- Added15 weeks ago
- Bedrooms2
- Bathrooms2
- Area1200 sq. ft.
- DirectionNo Data
- Added On22 Oct 2025
Property Overview
Step into luxury at 705-265 Westcourt Place, Waterloo, where this stunning 2-bedroom, 2-bathroom condo redefines modern living in the heart of Waterloos vibrant core. Boasting over $40,000 in premium upgrades, this luminous and spacious retreat is perfect for downsizers, professionals, or small families seeking style and convenience. Experience an open-concept haven with sleek laminate flooring, a beautiful sunroom featuring six brand-new windows (2023) that flood the space with natural light, and jaw-dropping skyline views. The primary bedroom dazzles with a 2020 window, while the kitchen sparkles with a 2025 floor. Both bathrooms, exquisitely renovated in 2024, showcase chic fixtures and timeless elegance. Enjoy the ultimate convenience of ensuite laundry, a private balcony with an unobstructed view of breathtaking sunrises and sunsets, and exclusive underground parking with EV charging. Nestled in a secure building, this condo promises tranquility and unmatched access to Uptown Waterloos bustling cafes, trendy boutiques, and gourmet restaurants. Wander to the newly revitalized Waterloo Park for serene escapes or enjoy nearby trails for outdoor adventures. Daily conveniences are at your doorstep with Westmount Place Shopping Centre and TNT Grocery. Perfect for families or academics, top schools like Waterloo Collegiate and prestigious universities (University of Waterloo, Wilfrid Laurier) are just minutes away, with seamless transit and highway connections to Kitchener and beyond. Seize this rare chance to own a sophisticated gem in Waterloos dynamic heart. (id:51532)
Tags
| Property Summary |
|---|
| Building |
|---|
| Land |
|---|
| Level | Rooms | Dimensions |
|---|---|---|
| Main level | Bathroom | 4.5 m x 2.3 m |
| Bathroom | 1.3 m x 2.4 m | |
| Bedroom 2 | 4 m x 3 m | |
| Dining room | 2.3 m x 5.3 m | |
| Kitchen | 5.5 m x 3.7 m | |
| Laundry room | 1.7 m x 2 m | |
| Living room | 4.4 m x 3.6 m | |
| Office | 3.4 m x Measurements not available | |
| Primary Bedroom | 5.5 m x 4.3 m | |
| Utility room | 0.9 m x 1 m |
| Features | |||||
|---|---|---|---|---|---|
| Underground | Garage | Water Heater | |||
| Central air conditioning | Storage - Locker | ||||















































