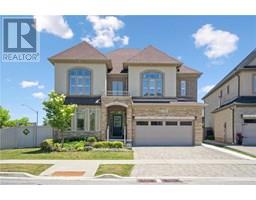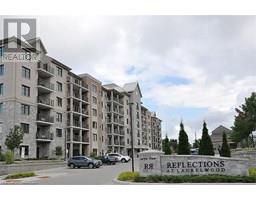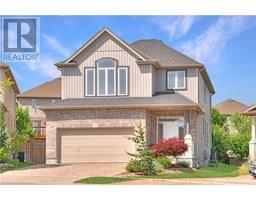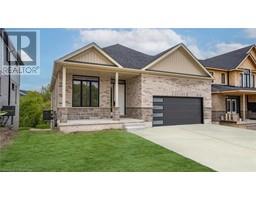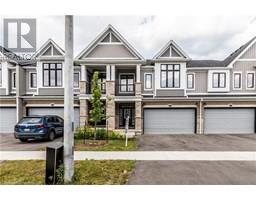78 WILLIAM Street W 415 - Uptown Waterloo/Westmount, Waterloo, Ontario, CA
Address: 78 WILLIAM Street W, Waterloo, Ontario
Summary Report Property
- MKT ID40727507
- Building TypeHouse
- Property TypeSingle Family
- StatusBuy
- Added8 weeks ago
- Bedrooms5
- Bathrooms2
- Area2821 sq. ft.
- DirectionNo Data
- Added On30 May 2025
Property Overview
HALF AN ACRE IN UPTOWN WATERLOO- Live grand. Live grand and sever, or develop. Welcome to 78 William St W—a stately and elegant 5-bedroom home in Waterloo’s coveted Westmount neighborhood, just two blocks from Uptown conveniences and the Region's new LRT. Thoughtfully updated while retaining its original character, the home features gracious principal rooms ideal for both everyday living and entertaining. The spacious living and dining areas flow seamlessly, enhanced by large bay windows that flood the space with natural light and showcase beautiful architectural details—including original marble fireplaces that add timeless sophistication. The bright, functional kitchen offers ample storage and prep space, while the adjacent sunroom overlooks the expansive backyard and gardens—a peaceful spot for morning coffee or unwinding at the end of the day. Upstairs, you'll find five generously sized bedrooms, each with ample closet space, providing comfort and flexibility for families, guests, or work-from-home needs. Outside, the half-acre lot is a true highlight—offering privacy, mature trees, and abundant green space for recreation, gardening, or future development. Initial planning work has been completed to allow for lot severance, creating the potential to sell part of the land, build a custom home, or develop an investment property. Zoning also permits the construction of up to three Additional Dwelling Units (ADUs) in total. Whether you're seeking a distinctive family home with historic charm or a property with outstanding future potential, 78 William St W presents a rare opportunity in one of Waterloo's most desirable neighbourhoods. (id:51532)
Tags
| Property Summary |
|---|
| Building |
|---|
| Land |
|---|
| Level | Rooms | Dimensions |
|---|---|---|
| Second level | Primary Bedroom | 17'5'' x 14'5'' |
| Bedroom | 16'2'' x 21'2'' | |
| Bedroom | 11'11'' x 9'11'' | |
| Bedroom | 8'5'' x 15'9'' | |
| Bedroom | 8'3'' x 15'1'' | |
| 3pc Bathroom | Measurements not available | |
| Basement | Utility room | 16'9'' x 11'3'' |
| Storage | 7'1'' x 6'5'' | |
| Main level | Sunroom | 18'1'' x 12'2'' |
| Living room | 16'3'' x 21'6'' | |
| Kitchen | 17'4'' x 19'8'' | |
| Family room | 16'11'' x 12'5'' | |
| Dining room | 17'4'' x 16'9'' | |
| 2pc Bathroom | Measurements not available |
| Features | |||||
|---|---|---|---|---|---|
| Southern exposure | Detached Garage | Central Vacuum | |||
| Dishwasher | Refrigerator | Washer | |||
| Gas stove(s) | None | ||||




















































