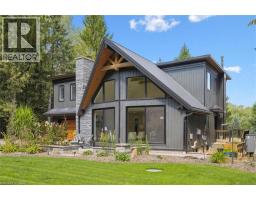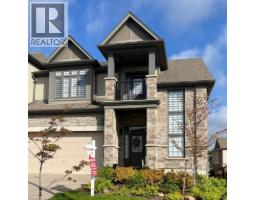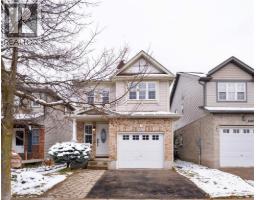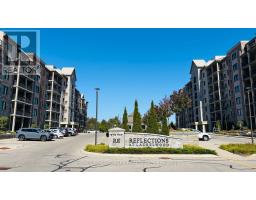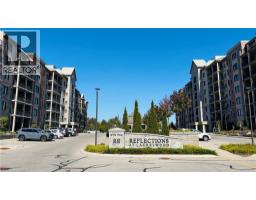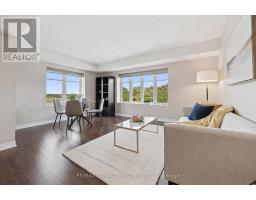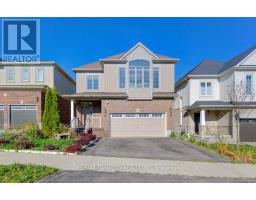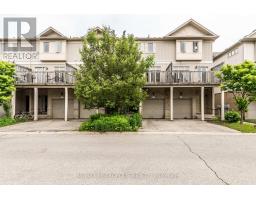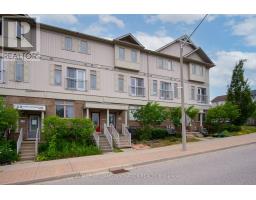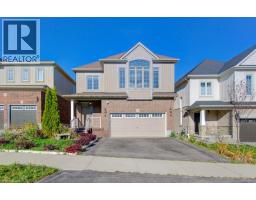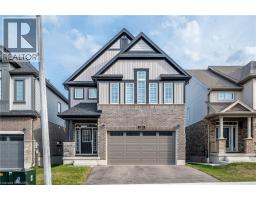805 - 255 KEATS WAY S, Waterloo, Ontario, CA
Address: 805 - 255 KEATS WAY S, Waterloo, Ontario
Summary Report Property
- MKT IDX10410039
- Building TypeApartment
- Property TypeSingle Family
- StatusBuy
- Added8 weeks ago
- Bedrooms2
- Bathrooms2
- Area1800 sq. ft.
- DirectionNo Data
- Added On25 Sep 2025
Property Overview
Looking for a large condo in the Beechwood University area of Waterloo with underground parking? Then set your sights on this 1800 square ft 2 bed + Den, 2 Full bath condo on the 8th floor with northwesterly views. The condo is open concept allowing one to establish how they would like to set up and use the space. There is a dinette just off the kitchen and a separate dining area if you feel that you'd like two eating areas. The bedrooms are across the living room from each other providing an added level of privacy. The primary bedroom has a W/I closet and 3 pc ensuite. The condo also has another full bathroom, separate laundry area and some in suite storage. The condo is carpet free, has a balcony plus a gas fireplace in the living room area. The condo includes one controlled entry underground parking spot, 25 and has a storage locker, 139 in the lower level. The front entrance is inviting with a lounge area, library, mail room and exercise area. The condo has one furnished Guest Suite with full bathroom also available for rent. Situated close to both Universities, Waterloo Park, trails and Laurel Creek Conservation Authority. Flexible Possession. Please take a moment to review the marketing video, 360 degree photography and other marketing content. Some photos are virtually staged. (id:51532)
Tags
| Property Summary |
|---|
| Building |
|---|
| Level | Rooms | Dimensions |
|---|---|---|
| Main level | Kitchen | 3.46 m x 5.26 m |
| Dining room | 5.51 m x 4.47 m | |
| Primary Bedroom | 3.63 m x 5.51 m | |
| Bedroom 2 | 3.39 m x 4.81 m | |
| Bathroom | 2.84 m x 1.67 m | |
| Bathroom | 1.52 m x 2.48 m | |
| Den | 3.39 m x 3.17 m |
| Features | |||||
|---|---|---|---|---|---|
| Conservation/green belt | In suite Laundry | Guest Suite | |||
| Underground | Inside Entry | Garage door opener remote(s) | |||
| All | Blinds | Dishwasher | |||
| Dryer | Stove | Washer | |||
| Refrigerator | Central air conditioning | Exercise Centre | |||
| Visitor Parking | Fireplace(s) | Storage - Locker | |||


























