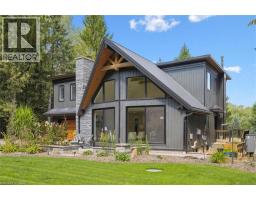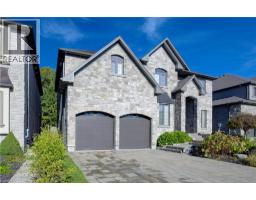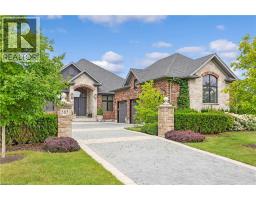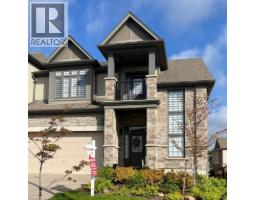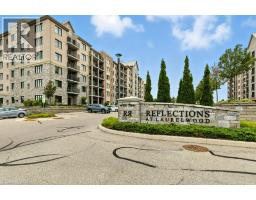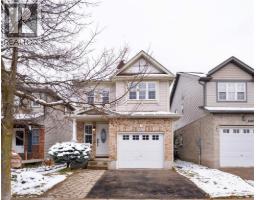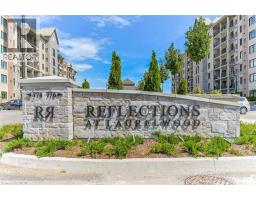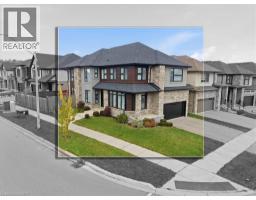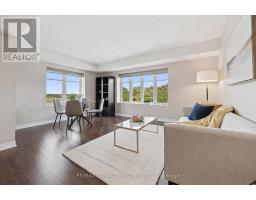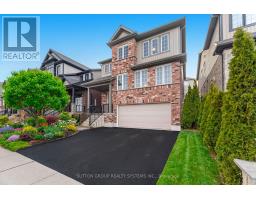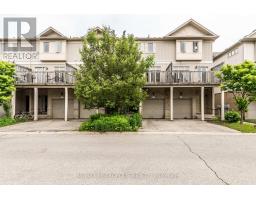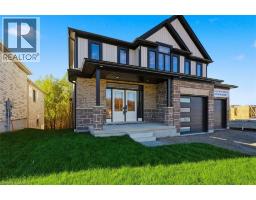S803 - 330 PHILLIP STREET, Waterloo, Ontario, CA
Address: S803 - 330 PHILLIP STREET, Waterloo, Ontario
Summary Report Property
- MKT IDX12340918
- Building TypeApartment
- Property TypeSingle Family
- StatusBuy
- Added22 weeks ago
- Bedrooms2
- Bathrooms1
- Area500 sq. ft.
- DirectionNo Data
- Added On25 Aug 2025
Property Overview
Bright and furnished 1-bedroom + den (used as a second bedroom) with a courtyard view. Located directly across from the University of Waterloo and just steps from Wilfrid Laurier University, this unit is an ideal choice for students seeking a luxurious, comfortable home or for investors looking for a prime opportunity. The space is filled with natural light from large floor-to-ceiling windows. The kitchen features a quartz countertop bar, range hood, stainless steel appliances, and ample storage. The two-bedroom layout shares a well-placed bathroom, with the primary bedroom offering abundant light and the den serving as a fully functional second bedroom also ideal as a guest room, office, or study. A rare advantage of this unit is that all building amenities are located on the same floor. Enjoy prime access to the fully equipped gym, yoga studio, basketball court, games room, and cinema room just steps from your door. A 24-hour concierge ensures a worry-free living experience, while shops and restaurants downstairs meet all your daily needs. This unit includes a locker and a dedicated underground parking spot, with total potential rental income of up to $2,500/month. (id:51532)
Tags
| Property Summary |
|---|
| Building |
|---|
| Level | Rooms | Dimensions |
|---|---|---|
| Main level | Living room | 3.68 m x 3.11 m |
| Dining room | 3.68 m x 3.11 m | |
| Kitchen | 4.14 m x 3.1 m | |
| Primary Bedroom | 3.05 m x 2.79 m | |
| Bedroom 2 | 2.74 m x 2.69 m |
| Features | |||||
|---|---|---|---|---|---|
| Elevator | In suite Laundry | Underground | |||
| Garage | Dishwasher | Dryer | |||
| Furniture | Microwave | Stove | |||
| Washer | Window Coverings | Refrigerator | |||
| Central air conditioning | Security/Concierge | Exercise Centre | |||
| Recreation Centre | Visitor Parking | Storage - Locker | |||


















































