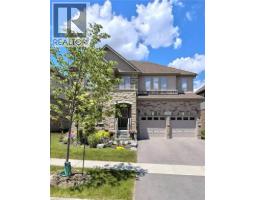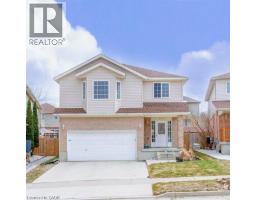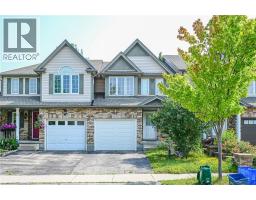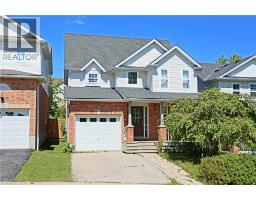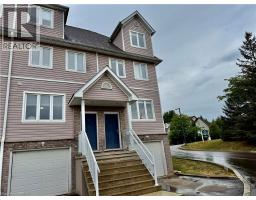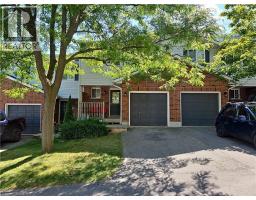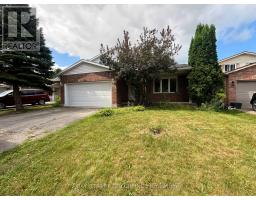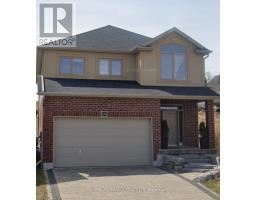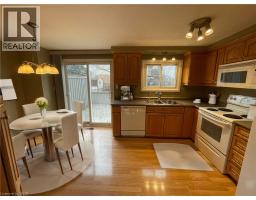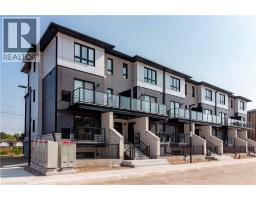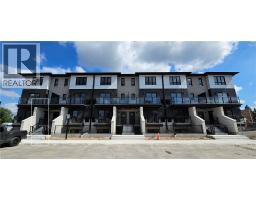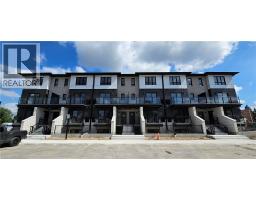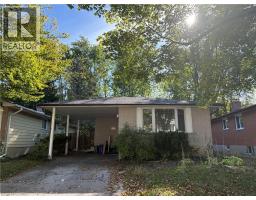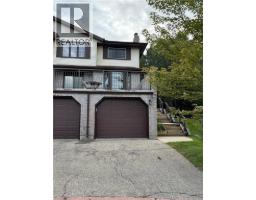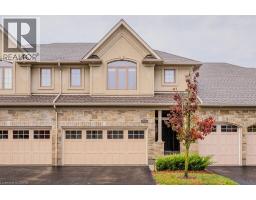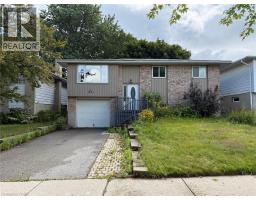155 CAROLINE Street S Unit# 1005 415 - Uptown Waterloo/Westmount, Waterloo, Ontario, CA
Address: 155 CAROLINE Street S Unit# 1005, Waterloo, Ontario
Summary Report Property
- MKT ID40767417
- Building TypeApartment
- Property TypeSingle Family
- StatusRent
- Added4 weeks ago
- Bedrooms2
- Bathrooms1
- AreaNo Data sq. ft.
- DirectionNo Data
- Added On09 Sep 2025
Property Overview
Welcome to 1005-155 Caroline Street Private Residence. This unit has one bedroom plus den, one bathroom and comes with one underground parking spot and one locker. There is a nice entry hall that brings you to the kitchen that has ample cabinets, stainless steel appliances and granite countertops. The kitchen/living room is open concept providing a great space for entertaining. The den can be used as a home office or a dining room. The entire suite is tied together seamlessly by the flooring. There is a lovely 69 sqft. balcony that offers stunning views of the City and floods the unit with tons of natural light. The building itself offers state of the art Amenities such as secure entrance, Concierge Services, beautiful gardens and even a Putting Green. Guest suites, Fitness Centre, Games/Party Room. It is close to both Universities, Sunlife, Google and the Innovation Centre. Located right in the heart of Uptown Waterloo and just steps away from Restaurants and Bars, Belmont Village, upscale shopping and right across the street from Vincenzo's which is as close to Italy as you can get! Foodies will love this location with all that it has to offer. Leave your car at home and use the LRT to get you around the City! (id:51532)
Tags
| Property Summary |
|---|
| Building |
|---|
| Land |
|---|
| Level | Rooms | Dimensions |
|---|---|---|
| Main level | Bedroom | 11'9'' x 10'8'' |
| Laundry room | Measurements not available | |
| 4pc Bathroom | Measurements not available | |
| Den | 7'4'' x 8'4'' | |
| Living room | 9'7'' x 10'9'' | |
| Dinette | 8'6'' x 5'4'' | |
| Kitchen | 14'0'' x 5'4'' |
| Features | |||||
|---|---|---|---|---|---|
| Balcony | Underground | None | |||
| Dishwasher | Dryer | Refrigerator | |||
| Stove | Washer | Microwave Built-in | |||
| Central air conditioning | Exercise Centre | Guest Suite | |||
| Party Room | |||||


































