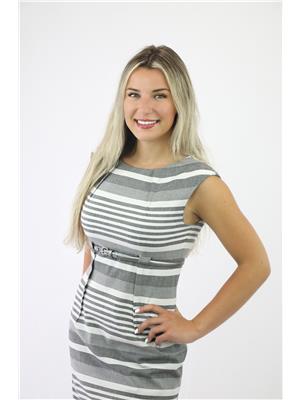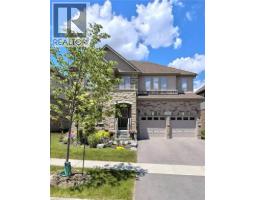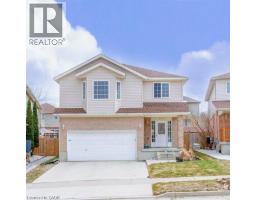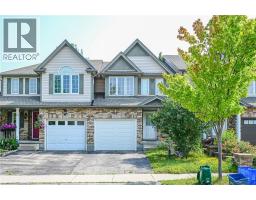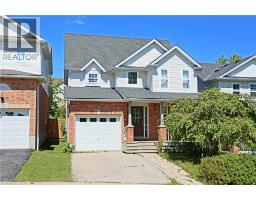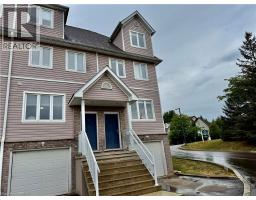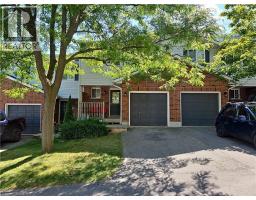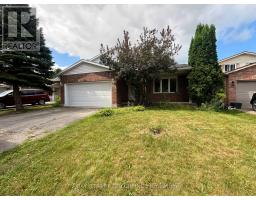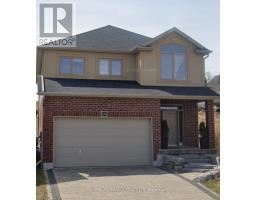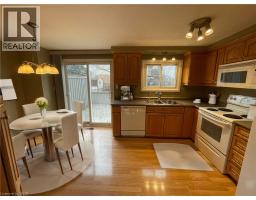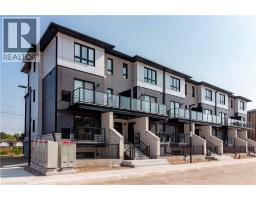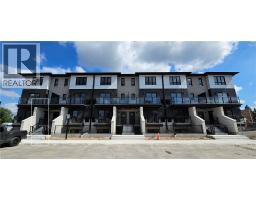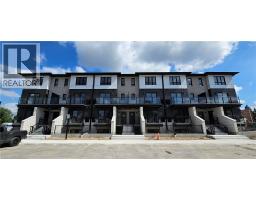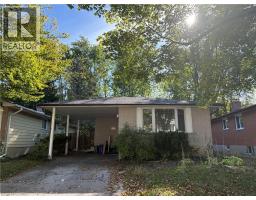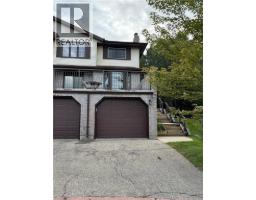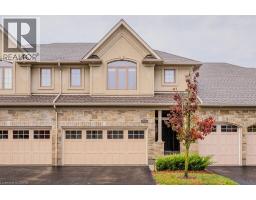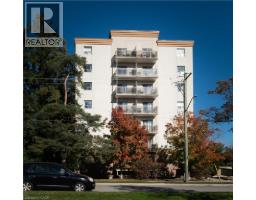197B CEDARVALE Crescent Unit# Lower 421 - Lakeshore/Parkdale, Waterloo, Ontario, CA
Address: 197B CEDARVALE Crescent Unit# Lower, Waterloo, Ontario
3 Beds1 BathsNo Data sqftStatus: Rent Views : 963
Price
$1,899
Summary Report Property
- MKT ID40778541
- Building TypeHouse
- Property TypeSingle Family
- StatusRent
- Added1 days ago
- Bedrooms3
- Bathrooms1
- AreaNo Data sq. ft.
- DirectionNo Data
- Added On12 Oct 2025
Property Overview
Welcome to 197B Cedarvale Crescent, Waterloo! This spacious, lower unit, carpet-free basement unit offers comfort and convenience in a great location. Featuring three large bedrooms, a spacious living room, a well-equipped kitchen with a dining area, and a shared laundry room, this home is perfect for those seeking both space and functionality. Enjoy the bonus of three included parking spots, with the option for a fourth if needed. The unit has been freshly painted and is move-in ready. Tenants are responsible for 40% of all utilities. Located close to schools, shopping, highways, and scenic trails, this home provides easy access to everything Waterloo has to offer. Available immediately — book your showing today! (id:51532)
Tags
| Property Summary |
|---|
Property Type
Single Family
Building Type
House
Storeys
1
Square Footage
2000 sqft
Subdivision Name
421 - Lakeshore/Parkdale
Title
Freehold
Land Size
Unknown
Built in
1971
| Building |
|---|
Bedrooms
Below Grade
3
Bathrooms
Total
3
Interior Features
Appliances Included
Dryer, Refrigerator, Stove, Washer
Basement Type
Full (Finished)
Building Features
Foundation Type
Poured Concrete
Style
Semi-detached
Architecture Style
Bungalow
Square Footage
2000 sqft
Rental Equipment
None
Fire Protection
Smoke Detectors
Heating & Cooling
Cooling
Central air conditioning
Heating Type
Forced air
Utilities
Utility Sewer
Municipal sewage system
Water
Municipal water
Exterior Features
Exterior Finish
Brick
Neighbourhood Features
Community Features
Quiet Area, Community Centre, School Bus
Amenities Nearby
Park, Place of Worship, Playground, Public Transit, Schools, Shopping
Maintenance or Condo Information
Maintenance Fees Include
Insurance
Parking
Total Parking Spaces
3
| Land |
|---|
Lot Features
Fencing
Partially fenced
Other Property Information
Zoning Description
R2
| Level | Rooms | Dimensions |
|---|---|---|
| Basement | Laundry room | 9'0'' x 7'0'' |
| Living room | 14'0'' x 10'0'' | |
| Dining room | 7'0'' x 7'0'' | |
| Bedroom | 10'0'' x 10'0'' | |
| Bedroom | 10'0'' x 8'0'' | |
| Bedroom | 11'0'' x 8'0'' | |
| 3pc Bathroom | 7'0'' x 4'0'' | |
| Kitchen | 6'0'' x 8'0'' |
| Features | |||||
|---|---|---|---|---|---|
| Dryer | Refrigerator | Stove | |||
| Washer | Central air conditioning | ||||





















