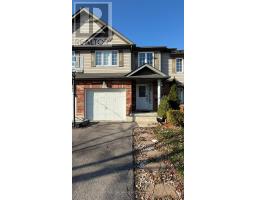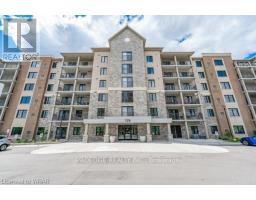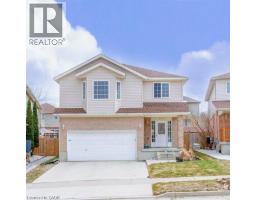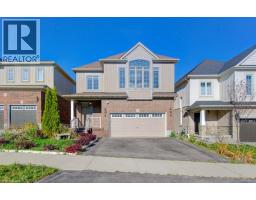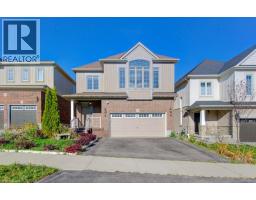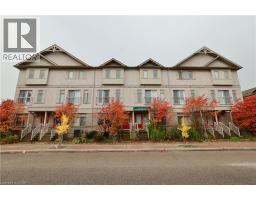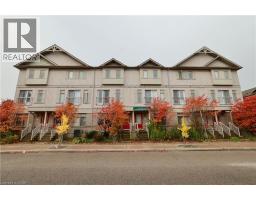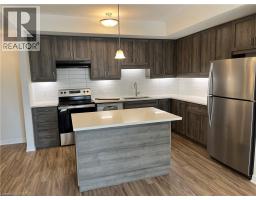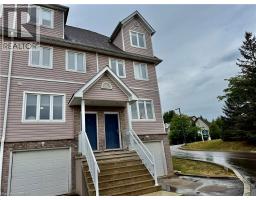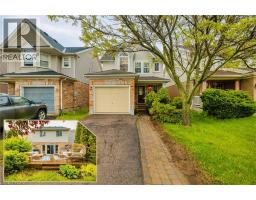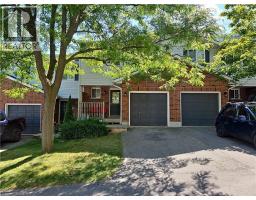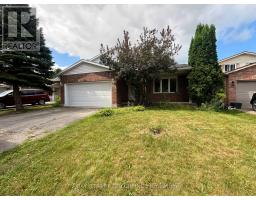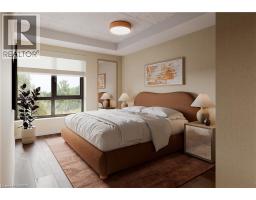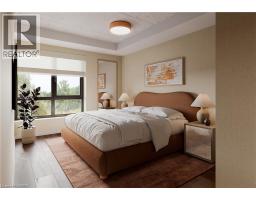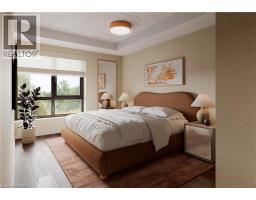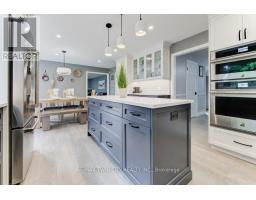415 KINGSCOURT Drive Unit# 3 118 - Colonial Acres/East Bridge, Waterloo, Ontario, CA
Address: 415 KINGSCOURT Drive Unit# 3, Waterloo, Ontario
2 Beds2 BathsNo Data sqftStatus: Rent Views : 284
Price
$2,800
Summary Report Property
- MKT ID40769521
- Building TypeRow / Townhouse
- Property TypeSingle Family
- StatusRent
- Added11 weeks ago
- Bedrooms2
- Bathrooms2
- AreaNo Data sq. ft.
- DirectionNo Data
- Added On13 Sep 2025
Property Overview
** Available immediately $2800/ month plus all utilities!!!** Welcome to this fully renovated townhouse, Located in a quiet area, 2 bedrooms and 2 bathrooms, along with an inviting eat-in kitchen, spacious living room, a single attached garage with seamless inside access, a master bedroom with a large walk-in closet, and proximity to all your essential amenities. New Vinyl Flooring, New Kitchen countertop, New Bathroom and more. walking distance to Conestoga Mall, and every shopping area, restaurant, the Bus and Train station, and all your daily conveniences. Landlord will consider one small pet. (id:51532)
Tags
| Property Summary |
|---|
Property Type
Single Family
Building Type
Row / Townhouse
Storeys
2
Square Footage
1105 sqft
Subdivision Name
118 - Colonial Acres/East Bridge
Title
Condominium
Land Size
Unknown
Parking Type
Attached Garage
| Building |
|---|
Bedrooms
Above Grade
2
Bathrooms
Total
2
Partial
1
Interior Features
Appliances Included
Dishwasher, Dryer, Garage door opener
Basement Type
Full (Partially finished)
Building Features
Style
Attached
Architecture Style
2 Level
Square Footage
1105 sqft
Heating & Cooling
Cooling
Central air conditioning
Heating Type
Forced air
Utilities
Utility Sewer
Municipal sewage system
Water
Municipal water
Exterior Features
Exterior Finish
Concrete
Neighbourhood Features
Community Features
Quiet Area
Amenities Nearby
Playground, Public Transit
Maintenance or Condo Information
Maintenance Fees
$367.49 Monthly
Maintenance Fees Include
Insurance, Common Area Maintenance, Landscaping, Property Management
Parking
Parking Type
Attached Garage
Total Parking Spaces
2
| Land |
|---|
Other Property Information
Zoning Description
R8
| Level | Rooms | Dimensions |
|---|---|---|
| Second level | Bedroom | 12'11'' x 11'0'' |
| Bedroom | 12'7'' x 10'3'' | |
| 4pc Bathroom | Measurements not available | |
| Basement | Recreation room | 18'5'' x 29'1'' |
| Main level | Living room | 18'9'' x 11'2'' |
| Kitchen | 8'5'' x 8'1'' | |
| Dining room | 8'5'' x 7'8'' | |
| 2pc Bathroom | Measurements not available |
| Features | |||||
|---|---|---|---|---|---|
| Attached Garage | Dishwasher | Dryer | |||
| Garage door opener | Central air conditioning | ||||

















