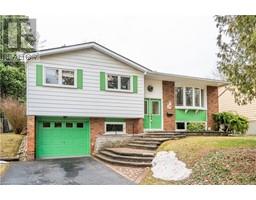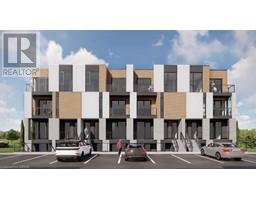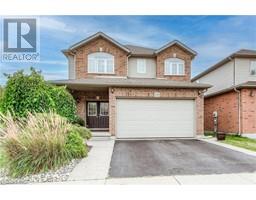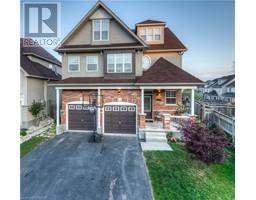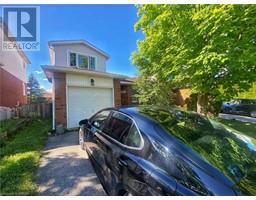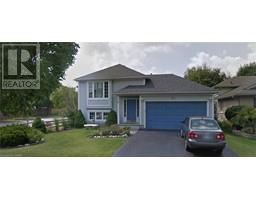455 HAVENDALE Crescent 441 - Erbsville/Laurelwood, Waterloo, Ontario, CA
Address: 455 HAVENDALE Crescent, Waterloo, Ontario
Summary Report Property
- MKT ID40600129
- Building TypeHouse
- Property TypeSingle Family
- StatusRent
- Added2 weeks ago
- Bedrooms3
- Bathrooms3
- AreaNo Data sq. ft.
- DirectionNo Data
- Added On18 Jun 2024
Property Overview
Gorgeous and bright family home in the desirable Laurelwood neighbourhood, their is no shortage of space for your family here. You are greeted with a spacious entranceway, oversized closet and garage access. Your front den is the perfect spot to curl up with your book and coffee, and step into the kitchen where you will find rich cabinetry and new stainless steel appliances, and a lovely dining room to the side. The real eye catcher here is the stunning living room with cathedral ceilings, floor to ceiling windows, built in brick fireplace, and rear access to the exceptionally well maintained back yard through glass patio doors. Upstairs your primary bedroom has more than enough room for a sitting area and additional furniture, as well as a walk in closet and 4 piece ensuite. There are an additional two good sized bedrooms and 4 piece bath. Available immediately - tenant pays gas, hydro, water, internet, cable. (id:51532)
Tags
| Property Summary |
|---|
| Building |
|---|
| Land |
|---|
| Level | Rooms | Dimensions |
|---|---|---|
| Second level | 5pc Bathroom | Measurements not available |
| 4pc Bathroom | Measurements not available | |
| Bedroom | 11'4'' x 12'2'' | |
| Bedroom | 11'6'' x 11'4'' | |
| Primary Bedroom | 17'11'' x 16'11'' | |
| Main level | 2pc Bathroom | Measurements not available |
| Dining room | 10'4'' x 10'3'' | |
| Kitchen | 12'2'' x 13'2'' | |
| Den | 10'4'' x 10'2'' | |
| Living room | 16'2'' x 12'11'' |
| Features | |||||
|---|---|---|---|---|---|
| Southern exposure | Automatic Garage Door Opener | Attached Garage | |||
| Dishwasher | Dryer | Microwave | |||
| Refrigerator | Stove | Washer | |||
| Hood Fan | Central air conditioning | ||||



















































