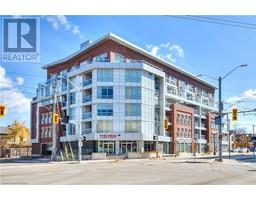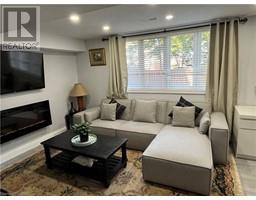619 WILD GINGER Avenue Unit# D21 441 - Erbsville/Laurelwood, Waterloo, Ontario, CA
Address: 619 WILD GINGER Avenue Unit# D21, Waterloo, Ontario
3 Beds3 BathsNo Data sqftStatus: Rent Views : 184
Price
$3,500
Summary Report Property
- MKT ID40593711
- Building TypeRow / Townhouse
- Property TypeSingle Family
- StatusRent
- Added22 weeks ago
- Bedrooms3
- Bathrooms3
- AreaNo Data sq. ft.
- DirectionNo Data
- Added On18 Jun 2024
Property Overview
Laurelwood - Prime Waterloo location. 3 Bedroom executive townhouse. Live and work from home - main floor zoned commercial with upper residential - perfect work from home unit. Walking distance to Abraham ERB PS & SJAM High School, bus routes & Food Basics plaza. A short drive to both universities, YMCA, Costco, HWY 85 to 401, and so much more (id:51532)
Tags
| Property Summary |
|---|
Property Type
Single Family
Building Type
Row / Townhouse
Storeys
3
Square Footage
2100 sqft
Subdivision Name
441 - Erbsville/Laurelwood
Title
Condominium
Land Size
under 1/2 acre
Built in
2005
Parking Type
Attached Garage
| Building |
|---|
Bedrooms
Above Grade
3
Bathrooms
Total
3
Partial
1
Interior Features
Appliances Included
Dishwasher, Dryer, Refrigerator, Stove, Water softener, Washer, Hood Fan, Garage door opener
Basement Type
Full (Finished)
Building Features
Features
Conservation/green belt, Balcony, No Pet Home, Automatic Garage Door Opener
Foundation Type
Poured Concrete
Style
Attached
Architecture Style
3 Level
Square Footage
2100 sqft
Heating & Cooling
Cooling
Central air conditioning
Heating Type
Forced air
Utilities
Utility Sewer
Municipal sewage system
Water
Municipal water
Exterior Features
Exterior Finish
Vinyl siding
Neighbourhood Features
Community Features
Quiet Area, Community Centre, School Bus
Amenities Nearby
Park, Place of Worship, Playground, Public Transit, Schools, Shopping
Maintenance or Condo Information
Maintenance Fees Include
Insurance
Parking
Parking Type
Attached Garage
Total Parking Spaces
2
| Land |
|---|
Other Property Information
Zoning Description
70RMU-20
| Level | Rooms | Dimensions |
|---|---|---|
| Second level | Laundry room | Measurements not available |
| Living room | 15'11'' x 11'11'' | |
| Dining room | 24'0'' x 15'11'' | |
| 2pc Bathroom | Measurements not available | |
| Kitchen | 15'11'' x 11'11'' | |
| Third level | Bedroom | 14'11'' x 8'0'' |
| Primary Bedroom | 15'11'' x 10'11'' | |
| Bedroom | 10'11'' x 8'0'' | |
| 4pc Bathroom | Measurements not available | |
| Basement | 3pc Bathroom | Measurements not available |
| Recreation room | 15'11'' x 11'11'' | |
| Main level | Bonus Room | 22'11'' x 15'11'' |
| Features | |||||
|---|---|---|---|---|---|
| Conservation/green belt | Balcony | No Pet Home | |||
| Automatic Garage Door Opener | Attached Garage | Dishwasher | |||
| Dryer | Refrigerator | Stove | |||
| Water softener | Washer | Hood Fan | |||
| Garage door opener | Central air conditioning | ||||






















































