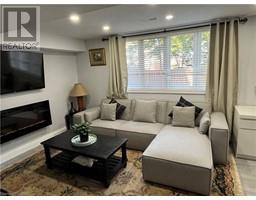783 AUTUMN WILLOW Drive Unit# LOWER LEVEL 443 - Columbia Forest/Clair Hills, Waterloo, Ontario, CA
Address: 783 AUTUMN WILLOW Drive Unit# LOWER LEVEL, Waterloo, Ontario
3 Beds2 BathsNo Data sqftStatus: Rent Views : 733
Price
$2,700
Summary Report Property
- MKT ID40637561
- Building TypeHouse
- Property TypeSingle Family
- StatusRent
- Added12 weeks ago
- Bedrooms3
- Bathrooms2
- AreaNo Data sq. ft.
- DirectionNo Data
- Added On26 Aug 2024
Property Overview
Charming 3-Bedroom Rental in Waterloo.Ready to move in with furniture, The rent includes internet and utility. Separate entrances provides more space.Brand-new residence offers a blend of modern upgrades , designed to meet all your needs and desires. Enjoy three spacious bedrooms, including a luxurious master bedroom with an ensuite bathroom .Two full bathrooms ,spacious kitchen with newer appliances. laminate flooring throughout, carpet-free home. Soaring 9-foot ceilings add to the airy, open feel of this exquisite home.Close access to Costco, parks. Laurel Heights Secondary School and shopping/transit.Don’t miss this rare opportunity! (id:51532)
Tags
| Property Summary |
|---|
Property Type
Single Family
Building Type
House
Storeys
2
Square Footage
3250 sqft
Subdivision Name
443 - Columbia Forest/Clair Hills
Title
Freehold
Built in
2022
Parking Type
Attached Garage
| Building |
|---|
Bedrooms
Below Grade
3
Bathrooms
Total
3
Interior Features
Appliances Included
Dishwasher, Refrigerator, Washer, Hood Fan, Window Coverings
Basement Type
Full (Finished)
Building Features
Style
Detached
Architecture Style
2 Level
Square Footage
3250 sqft
Heating & Cooling
Cooling
Central air conditioning
Heating Type
Forced air
Utilities
Utility Sewer
Municipal sewage system
Water
Municipal water
Exterior Features
Exterior Finish
Brick
Neighbourhood Features
Community Features
Quiet Area
Amenities Nearby
Playground, Shopping
Maintenance or Condo Information
Maintenance Fees Include
Insurance, Landscaping, Water
Parking
Parking Type
Attached Garage
Total Parking Spaces
1
| Land |
|---|
Lot Features
Fencing
Fence
Other Property Information
Zoning Description
R
| Level | Rooms | Dimensions |
|---|---|---|
| Basement | 3pc Bathroom | Measurements not available |
| 3pc Bathroom | Measurements not available | |
| Kitchen/Dining room | 15'1'' x 9'4'' | |
| Bedroom | 9'0'' x 13'0'' | |
| Bedroom | 12'0'' x 12'9'' | |
| Bedroom | 15'1'' x 9'4'' |
| Features | |||||
|---|---|---|---|---|---|
| Attached Garage | Dishwasher | Refrigerator | |||
| Washer | Hood Fan | Window Coverings | |||
| Central air conditioning | |||||























