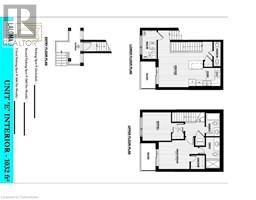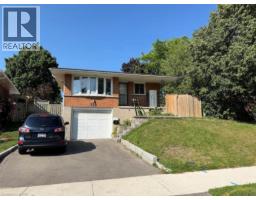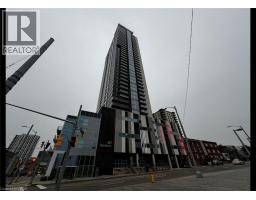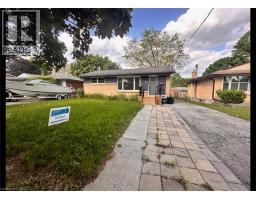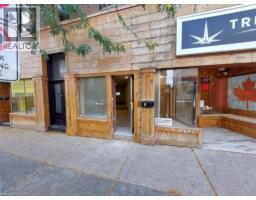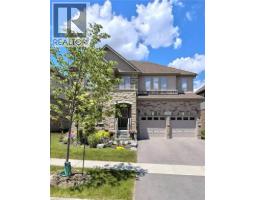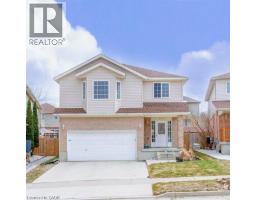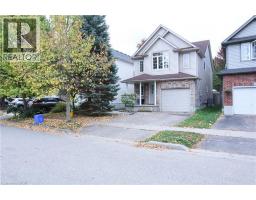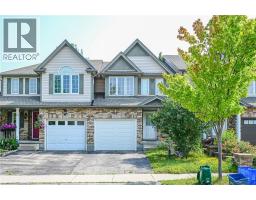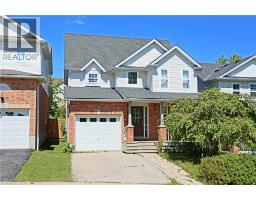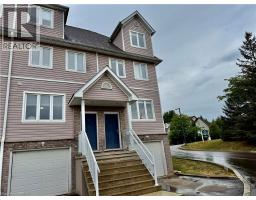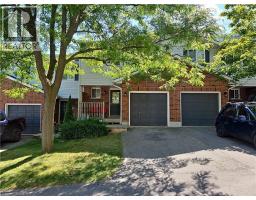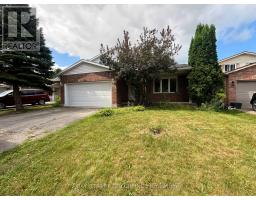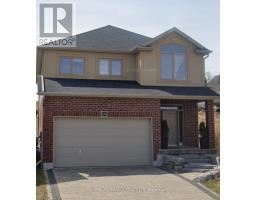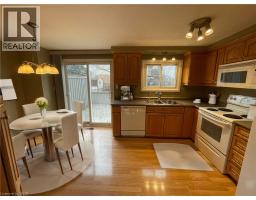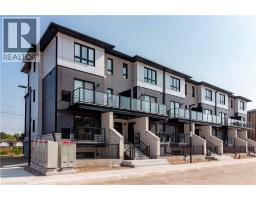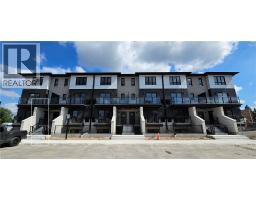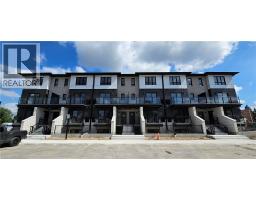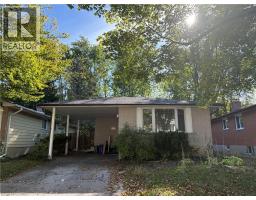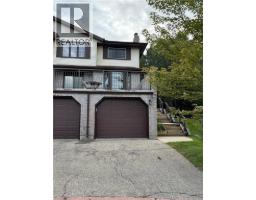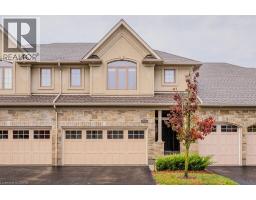53 AMOS Avenue Unit# A 417 - Beechwood/University, Waterloo, Ontario, CA
Address: 53 AMOS Avenue Unit# A, Waterloo, Ontario
Summary Report Property
- MKT ID40775814
- Building TypeHouse
- Property TypeSingle Family
- StatusRent
- Added2 days ago
- Bedrooms3
- Bathrooms2
- AreaNo Data sq. ft.
- DirectionNo Data
- Added On06 Oct 2025
Property Overview
Welcome to 59A Amos Ave in Waterloo! This spacious and well kept semi-detached home in the Beechwood area of Waterloo features a finished basement, massive backyard space, and bright atmosphere throughout the whole home!? Contact us today to see this rental unit! 1899 Sqft Total 3 Bedrooms 2 Full Bathrooms 5 Appliances (Fridge, Stove, Dishwasher, Washer, Dryer) Large Fenced Backyard Storage Shed Plenty Of Natural Lighting Throughout Finished Basement Central Heating & A/C 1 Car Garage 3 Total Parking Spaces Next To Public Transportation Minutes From Ira Needles Shopping Centre & Everyday Essentials ** Available Oct 1st, 2025!! ** *Non-Smoking Unit* *Tenant Insurance is Mandatory and Must be Provided on Move in Day* See sales brochure below for showing instructions (id:51532)
Tags
| Property Summary |
|---|
| Building |
|---|
| Land |
|---|
| Level | Rooms | Dimensions |
|---|---|---|
| Basement | Laundry room | 13'0'' x 11'0'' |
| Recreation room | 17'4'' x 12'4'' | |
| Bedroom | 12'4'' x 10'1'' | |
| 3pc Bathroom | Measurements not available | |
| Main level | Living room | 17'10'' x 12'10'' |
| Dining room | 11'2'' x 10'8'' | |
| Kitchen | 11'2'' x 10'9'' | |
| Bedroom | 14'8'' x 11'3'' | |
| Primary Bedroom | 13'3'' x 11'7'' | |
| 4pc Bathroom | Measurements not available |
| Features | |||||
|---|---|---|---|---|---|
| Paved driveway | Attached Garage | Dishwasher | |||
| Dryer | Refrigerator | Washer | |||
| Central air conditioning | |||||


























