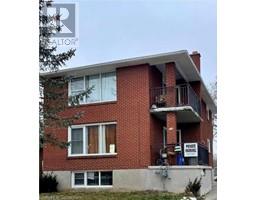585 THORNDALE Drive 439 - Westvale, Waterloo, Ontario, CA
Address: 585 THORNDALE Drive, Waterloo, Ontario
Summary Report Property
- MKT ID40714940
- Building TypeHouse
- Property TypeSingle Family
- StatusRent
- Added4 weeks ago
- Bedrooms5
- Bathrooms4
- AreaNo Data sq. ft.
- DirectionNo Data
- Added On08 Apr 2025
Property Overview
Single house(close to 2000 square feet) in desirable community available end of May. Walking distance to Schools, Walmart , Movie theatre, Shopping Centre, Medical Centre, COSTCO ,four major banks and more. Public, private and catholic schools are all closeby. 5 minutes walk to bus stop heading to uptown waterloo,two universities etc.4 spacious bedrooms on the second floor plus one in the basement , Master bedroom has an ensuite. laminate flooring on the main floor and hardwood floor upstairs. you can enjoy every space is this well laid out main floor with a living room, a dining room, a breakfast area, a family room, a kitchen (with reverse osmosis), a powder room, and a main-floor laundry room. The basement is fully finished with a huge rec room with a fireplace, a bedroom, a 3 PC bath. double garage and double driveway can accommodate four vehicles. All appliances are around 5 years old as well as hot water tank, furnace, A/C and water softener). Spacious backyard has a big deck(14 feet by 14 feet) and two sheds. A place to call your next home! Don't miss out! (id:51532)
Tags
| Property Summary |
|---|
| Building |
|---|
| Land |
|---|
| Level | Rooms | Dimensions |
|---|---|---|
| Second level | 3pc Bathroom | Measurements not available |
| 4pc Bathroom | Measurements not available | |
| Bedroom | 10'9'' x 10'2'' | |
| Bedroom | 12'0'' x 10'6'' | |
| Bedroom | 12'2'' x 10'6'' | |
| Primary Bedroom | 13'2'' x 10'0'' | |
| Basement | 3pc Bathroom | Measurements not available |
| Recreation room | 28'5'' x 16'0'' | |
| Bedroom | 12'0'' x 10'0'' | |
| Main level | 2pc Bathroom | Measurements not available |
| Dining room | 11'4'' x 10'0'' | |
| Family room | 15'4'' x 10'10'' | |
| Living room | 10'10'' x 10'0'' | |
| Kitchen | 10'0'' x 9'2'' |
| Features | |||||
|---|---|---|---|---|---|
| Attached Garage | Central Vacuum | Dishwasher | |||
| Dryer | Refrigerator | Water softener | |||
| Hood Fan | Central air conditioning | ||||










































