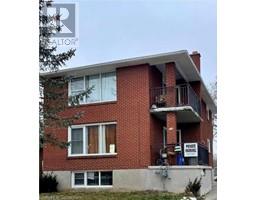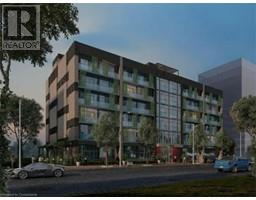683B WILD GINGER Avenue Unit# UPPER 441 - Erbsville/Laurelwood, Waterloo, Ontario, CA
Address: 683B WILD GINGER Avenue Unit# UPPER, Waterloo, Ontario
3 Beds3 BathsNo Data sqftStatus: Rent Views : 461
Price
$2,800
Summary Report Property
- MKT ID40720957
- Building TypeHouse
- Property TypeSingle Family
- StatusRent
- Added3 weeks ago
- Bedrooms3
- Bathrooms3
- AreaNo Data sq. ft.
- DirectionNo Data
- Added On24 Apr 2025
Property Overview
Where else would you get two living areas, one with vaulted ceiling, three baths and master bedroom with 4-piece ensuite in the famed Laurelwood neighbourhood known for great schools, even better neighbours and proximity to shopping? The kitchen is the center-piece of the open-concept main floor offering a big island and a ton of cabinetry. The great room doesn't disappoint and overlooks the backyard with big windows. The family room on the second floor is what makes this unit a rare find, you will make lots of great memories here for years to come. Three big rooms including a master ensuite highlights a wonderful unit. A great home in one of the best school districts in the Waterloo Region. Hurry Now before its gone! (id:51532)
Tags
| Property Summary |
|---|
Property Type
Single Family
Building Type
House
Storeys
2
Square Footage
1701 sqft
Subdivision Name
441 - Erbsville/Laurelwood
Title
Freehold
Land Size
under 1/2 acre
Built in
2004
Parking Type
Attached Garage
| Building |
|---|
Bedrooms
Above Grade
3
Bathrooms
Total
3
Partial
1
Interior Features
Appliances Included
Dishwasher, Dryer, Microwave, Refrigerator, Stove
Basement Type
None
Building Features
Foundation Type
None
Style
Semi-detached
Architecture Style
2 Level
Square Footage
1701 sqft
Heating & Cooling
Cooling
Central air conditioning
Heating Type
Forced air
Utilities
Utility Sewer
Municipal sewage system
Water
Municipal water
Exterior Features
Exterior Finish
Vinyl siding
Maintenance or Condo Information
Maintenance Fees Include
Insurance
Parking
Parking Type
Attached Garage
Total Parking Spaces
2
| Land |
|---|
Other Property Information
Zoning Description
50-R5
| Level | Rooms | Dimensions |
|---|---|---|
| Second level | 3pc Bathroom | 8'3'' x 6'1'' |
| Family room | 17'8'' x 10'9'' | |
| Bedroom | 11'0'' x 8'9'' | |
| Bedroom | 11'8'' x 8'2'' | |
| Full bathroom | 10'1'' x 4'3'' | |
| Primary Bedroom | 17'1'' x 10'5'' | |
| Main level | Living room | 25'8'' x 10'4'' |
| Breakfast | 9'6'' x 6'8'' | |
| Kitchen | 12'9'' x 9'6'' | |
| 2pc Bathroom | 4'4'' x 6'6'' | |
| Foyer | 11'8'' x 4'7'' |
| Features | |||||
|---|---|---|---|---|---|
| Attached Garage | Dishwasher | Dryer | |||
| Microwave | Refrigerator | Stove | |||
| Central air conditioning | |||||














































