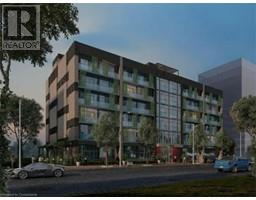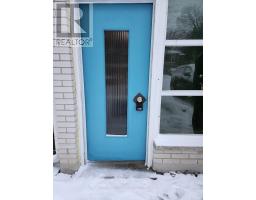776 LAURELWOOD Drive Unit# 416 443 - Columbia Forest/Clair Hills, Waterloo, Ontario, CA
Address: 776 LAURELWOOD Drive Unit# 416, Waterloo, Ontario
2 Beds2 BathsNo Data sqftStatus: Rent Views : 286
Price
$2,800
Summary Report Property
- MKT ID40711365
- Building TypeApartment
- Property TypeSingle Family
- StatusRent
- Added3 weeks ago
- Bedrooms2
- Bathrooms2
- AreaNo Data sq. ft.
- DirectionNo Data
- Added On29 Mar 2025
Property Overview
This corner unit with 2 Bedrooms, 2 Full Bathrooms and 2 PARKING SPOTS is sure to impress. A new Kitchen with quartz counters and a breakfast bar island with lots of drawers overlooks the large corner living room with oversized windows facing both S.E and S.W. Updated Bathrooms. Both Bedrooms are a good size. Morning sun on the covered patio. In-Suite laundry. This unit is clean and in very good condition. Located in a family friendly neighbourhood, walking distance to schools, shopping, services, Library, YMCA and surrounded by 700 acres of conservation lands with miles of walking trails. 24 hours notice to show. Call/email today. (id:51532)
Tags
| Property Summary |
|---|
Property Type
Single Family
Building Type
Apartment
Storeys
1
Square Footage
1086 sqft
Subdivision Name
443 - Columbia Forest/Clair Hills
Title
Condominium
Land Size
Unknown
Parking Type
Underground
| Building |
|---|
Bedrooms
Above Grade
2
Bathrooms
Total
2
Interior Features
Appliances Included
Dishwasher, Dryer, Refrigerator, Stove, Washer, Hood Fan, Garage door opener
Basement Type
None
Building Features
Features
Corner Site, Conservation/green belt, Balcony, Automatic Garage Door Opener
Style
Attached
Square Footage
1086 sqft
Heating & Cooling
Cooling
Central air conditioning
Heating Type
Forced air
Utilities
Utility Sewer
Municipal sewage system
Water
Municipal water
Exterior Features
Exterior Finish
Brick, Stucco
Neighbourhood Features
Community Features
Quiet Area
Amenities Nearby
Park, Playground, Public Transit, Schools
Parking
Parking Type
Underground
Total Parking Spaces
2
| Land |
|---|
Other Property Information
Zoning Description
R6
| Level | Rooms | Dimensions |
|---|---|---|
| Main level | Laundry room | Measurements not available |
| 4pc Bathroom | Measurements not available | |
| Bedroom | 12'8'' x 10'0'' | |
| Full bathroom | Measurements not available | |
| Primary Bedroom | 12'5'' x 11'6'' | |
| Living room | 16'0'' x 12'0'' | |
| Kitchen | 13'0'' x 11'4'' | |
| Foyer | 10'0'' x 8'8'' |
| Features | |||||
|---|---|---|---|---|---|
| Corner Site | Conservation/green belt | Balcony | |||
| Automatic Garage Door Opener | Underground | Dishwasher | |||
| Dryer | Refrigerator | Stove | |||
| Washer | Hood Fan | Garage door opener | |||
| Central air conditioning | |||||














































