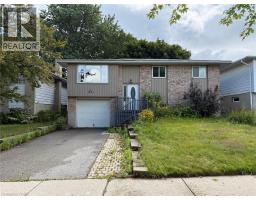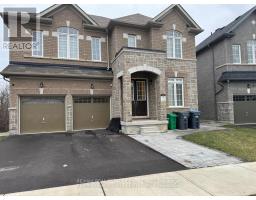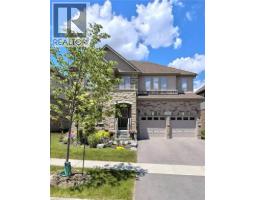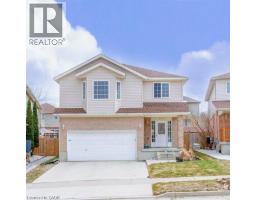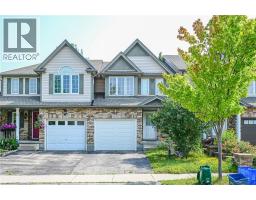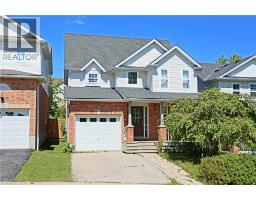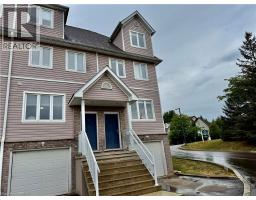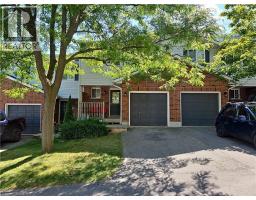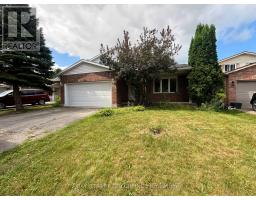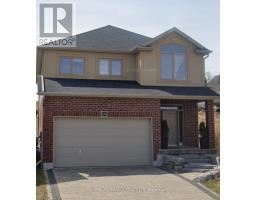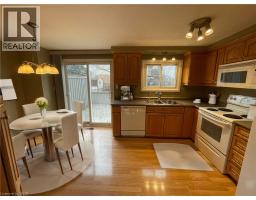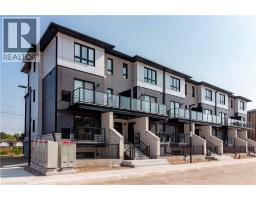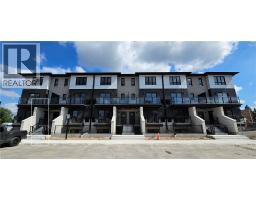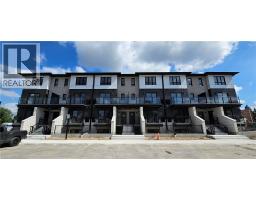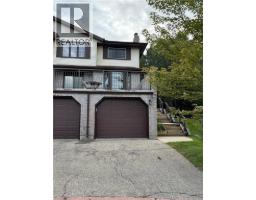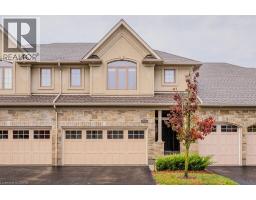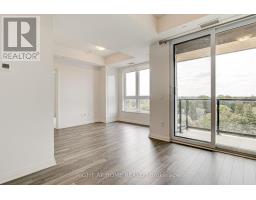91 WEBER Street S 114 - Uptown Waterloo/North Ward, Waterloo, Ontario, CA
Address: 91 WEBER Street S, Waterloo, Ontario
Summary Report Property
- MKT ID40776421
- Building TypeHouse
- Property TypeSingle Family
- StatusRent
- Added18 hours ago
- Bedrooms5
- Bathrooms2
- AreaNo Data sq. ft.
- DirectionNo Data
- Added On04 Oct 2025
Property Overview
This well-maintained bungalow offers an unbeatable location with private driveway access off Cornwall Street. Ideally positioned just minutes from Uptown Waterloo, Breithaupt Park, and the highly regarded Elizabeth Ziegler Public School. A bus stop is conveniently located across the street, providing a quick 10–15 minute commute to both universities. Bridgeport Plaza—with Walmart, Sobeys, Shoppers Drug Mart, and numerous dining options—is only a 10-minute walk away. The main level features a spacious and sun-filled living room with rich textured flooring, elegant crown molding, and large windows. The updated eat-in kitchen provides direct access to a generous covered deck, perfect for outdoor relaxation, and a stone pathway leading to a detached garage and storage shed. Three well-sized bedrooms and a modern 4-piece bathroom complete the main floor. The fully finished lower level offers two additional bedrooms, a full bathroom, and a large living area—ideal for extended families, guests, or roommates. (id:51532)
Tags
| Property Summary |
|---|
| Building |
|---|
| Land |
|---|
| Level | Rooms | Dimensions |
|---|---|---|
| Lower level | Bedroom | 13'5'' x 10'7'' |
| 3pc Bathroom | Measurements not available | |
| Laundry room | 13'3'' x 9'8'' | |
| Bedroom | 11'2'' x 10'4'' | |
| Recreation room | 24'6'' x 10'4'' | |
| Main level | 3pc Bathroom | Measurements not available |
| Bedroom | 11'0'' x 9'3'' | |
| Bedroom | 11'3'' x 10'11'' | |
| Primary Bedroom | 11'6'' x 10'3'' | |
| Eat in kitchen | 14'3'' x 13'0'' | |
| Living room | 22'7'' x 14'8'' |
| Features | |||||
|---|---|---|---|---|---|
| Detached Garage | Dishwasher | Dryer | |||
| Refrigerator | Stove | Washer | |||
| Central air conditioning | |||||





















