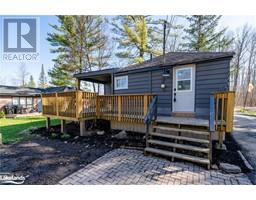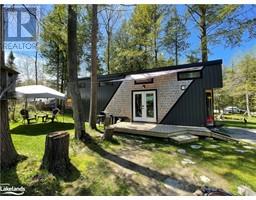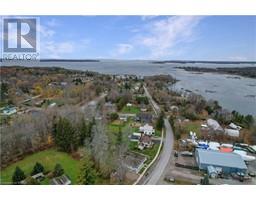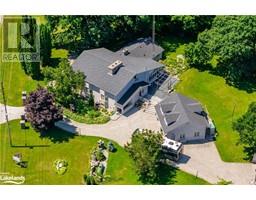1574 GRATRIX ROAD TA76 - Rural Tay, Waubaushene, Ontario, CA
Address: 1574 GRATRIX ROAD, Waubaushene, Ontario
Summary Report Property
- MKT ID40625166
- Building TypeHouse
- Property TypeSingle Family
- StatusBuy
- Added6 weeks ago
- Bedrooms3
- Bathrooms1
- Area1650 sq. ft.
- DirectionNo Data
- Added On16 Aug 2024
Property Overview
Are you looking for a picturesque country retreat with privacy and endless opportunities? This beautiful home sits on a 2.68 acre property with no adjacent neighbors to be seen. Surrounded on two sides by Simcoe County Forest, with access to the forest and trail system. This 1.5 Story home features a bedroom on the main level and two additional bedrooms on the second floor, 4 pc bath on the main level, kitchen and dinning area plus living room and a family room that walks out to the yard. This home has been lovingly maintained over the years. Windows were replaced in 2018/2019 and two new energy efficient heat pumps replaced in 2024. Large insulated detached shop (44' x 32') with separate driveway, drive shed with attached green house complete with water. Gorgeous barn with 5 large stalls and full second level. Several fenced and gated areas. Relaxing patio area, two ponds, established perennial gardens, vegetable garden and fruit & flowering trees. Excellent central location just minutes to highway 400 and a quick commute to Barrie, Orillia or Midland. Close to Georgian Bay, marinas, snowmobile trails, skiing, golfing, shopping, restaurants and so much more. This property is truly a must see! (id:51532)
Tags
| Property Summary |
|---|
| Building |
|---|
| Land |
|---|
| Level | Rooms | Dimensions |
|---|---|---|
| Second level | Bedroom | 13'0'' x 10'10'' |
| Bedroom | 15'5'' x 12'0'' | |
| Main level | Porch | 24'4'' x 7'3'' |
| Family room | 18'11'' x 15'10'' | |
| Bedroom | 13'7'' x 9'2'' | |
| 4pc Bathroom | Measurements not available | |
| Living room | 19'2'' x 11'7'' | |
| Dining room | 15'7'' x 13'10'' | |
| Kitchen | 11'6'' x 8'5'' |
| Features | |||||
|---|---|---|---|---|---|
| Backs on greenbelt | Country residential | Sump Pump | |||
| Detached Garage | Dryer | Refrigerator | |||
| Stove | Washer | Ductless | |||





















































