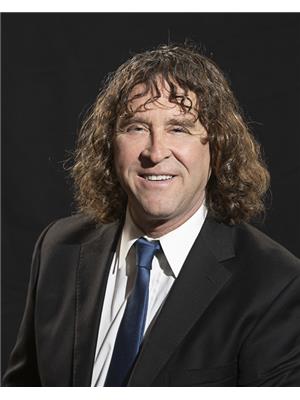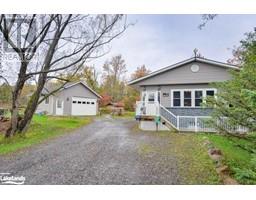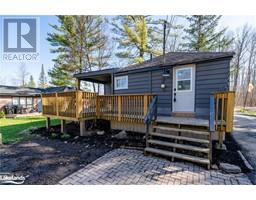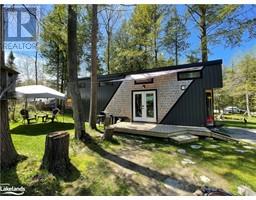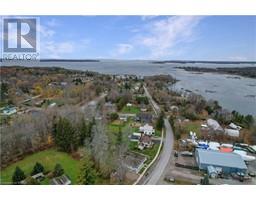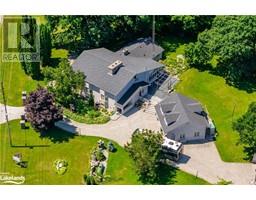38 FOREST HARBOUR Parkway TA76 - Rural Tay, Waubaushene, Ontario, CA
Address: 38 FOREST HARBOUR Parkway, Waubaushene, Ontario
Summary Report Property
- MKT ID40621104
- Building TypeHouse
- Property TypeSingle Family
- StatusBuy
- Added18 weeks ago
- Bedrooms3
- Bathrooms3
- Area2331 sq. ft.
- DirectionNo Data
- Added On17 Jul 2024
Property Overview
The Natural Beauty, Extremely Charming and Hand Crafter 3 Bedroom, 2 full bathrooms Home. A warm cedar & granite exterior illustrates the obvious pride of ownership. Cottage life interior finishes are complimented by wonderful west views of Georgian Bay. A granite propane fireplace, clean cedar walls & ceilings, large Marvin sliding door are only a few highlights. Newly renovated kitchen, bathrooms and floors. The propane furnace and Kinetico Premier Series installed in 2016 and the roof replaced in 2021. Relaxing lakeview from hot tub and most of the rooms. Every access to water front & 4 season comfort on year round road and the perfect location brings many of the opportunities of every season's activities. Enjoy snowmobiling, skiing and snowboarding at Mount St. Louis Moonstone in 15 minutes with Canada's 1st Doppelmayr D-Line ADVENTURE8 with heated seats and many safety features for the young kids. Beautiful hiking trails, biking, hunting, fishing and golfing. Attached Double garage with direct interior access to the home. There is a separate room with its own exterior door with great potential to be your home office with a lakeview, whirlpool tub and shed. (id:51532)
Tags
| Property Summary |
|---|
| Building |
|---|
| Land |
|---|
| Level | Rooms | Dimensions |
|---|---|---|
| Second level | 2pc Bathroom | 7'6'' x 5'3'' |
| Full bathroom | 7'4'' x 5'6'' | |
| Primary Bedroom | 15'3'' x 10'6'' | |
| Kitchen | 16'1'' x 12'2'' | |
| Great room | 12'0'' x 20'0'' | |
| Family room | 11'0'' x 20'0'' | |
| Basement | Utility room | 11'3'' x 6'4'' |
| Storage | 8'0'' x 3'0'' | |
| 2pc Bathroom | 14'0'' x 8'0'' | |
| Laundry room | 11'0'' x 7'6'' | |
| Main level | Bedroom | 10'0'' x 11'6'' |
| Bedroom | 12'6'' x 11'10'' |
| Features | |||||
|---|---|---|---|---|---|
| Crushed stone driveway | Country residential | Recreational | |||
| Automatic Garage Door Opener | Attached Garage | Central Vacuum | |||
| Dishwasher | Dryer | Microwave | |||
| Refrigerator | Stove | Washer | |||
| Window Coverings | Garage door opener | Hot Tub | |||
| None | |||||





































