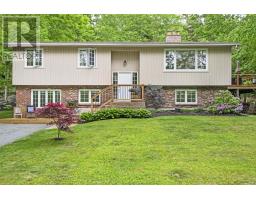2127 Waverley Road, Waverley, Nova Scotia, CA
Address: 2127 Waverley Road, Waverley, Nova Scotia
Summary Report Property
- MKT ID202410622
- Building TypeHouse
- Property TypeSingle Family
- StatusBuy
- Added1 weeks ago
- Bedrooms3
- Bathrooms3
- Area1918 sq. ft.
- DirectionNo Data
- Added On17 Jun 2024
Property Overview
Welcome to 2127 Waverley Road, Waverley, NS. A Rare to near impossible find, this property has the privacy of country living yet so close to the city. Slightly less than 1 acre directly on pristine Lake William. Walk right into the lake with no stairs or even steps! This is a gorgeous, mature property with perfect southern exposure & has easy direct lake access with its own private concrete boat launch with walkway to a 16?x12? floating dock. Long winding asphalt driveway. The property is serviced by city water and has a septic system. (Inspected & approved in fall 2023) Sunsets are breathtaking; lake water is crystal clear with a large brook of fresh mountain water running down one side of property. Stand on your dock, look down & watch several types of fish swim by. We have loons, osprey & eagles feeding off the lake with visits daily. There is a chain link fence on lake side of house that could be enclosed on one end to make any canine happy while keeping them out of harm?s way. Mature Flower beds are everywhere that are full of hardy perennials that by midsummer leave no room for weeds. Just watch the many blooms of tulips in the spring till gigantic white balls of Anna Bell Hydrangeas in fall. The house is positioned well back off the Scenic Waverley road for quiet private living. The ranch style design provides tons of natural light. Together, the house, property and lake make a perfect setting for entertaining. (Happy Hours while on pontoon boat cruising the lake & watching sunsets.) The house is very well constructed and is tight. Heat is propane forced air furnace and has a propane water heater (both new in 2023). Propane also services the fireplace insert in LR, direct lines to barbecue & fire pit on back decks. Electric in-floor heating in all the main living area and primary ensuite, all w/ndividual temp controls. Heat pumps in living area and master bedroom provide heat and air conditioning. Please ask for detailed feature sheet for more information (id:51532)
Tags
| Property Summary |
|---|
| Building |
|---|
| Level | Rooms | Dimensions |
|---|---|---|
| Main level | Foyer | Foyer |
| Kitchen | 8.8x22.2 | |
| Living room | 19x13.3 | |
| Dining room | 11.11x23.9 | |
| Bedroom | 12.1x9.8 | |
| Bath (# pieces 1-6) | 4pc | |
| Bedroom | 12.5x13 | |
| Primary Bedroom | 13.8x13.2 | |
| Ensuite (# pieces 2-6) | 3pc | |
| Den | 12.2x9.11 | |
| Bath (# pieces 1-6) | 2pc | |
| Mud room | 13.5x4.10 | |
| Laundry room | Laundry |
| Features | |||||
|---|---|---|---|---|---|
| Garage | Attached Garage | Heat Pump | |||

























































