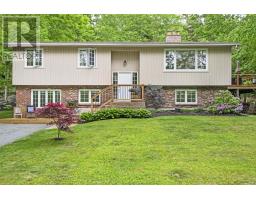26 Andrea Lynn Avenue, Waverley, Nova Scotia, CA
Address: 26 Andrea Lynn Avenue, Waverley, Nova Scotia
Summary Report Property
- MKT ID202413646
- Building TypeHouse
- Property TypeSingle Family
- StatusBuy
- Added1 weeks ago
- Bedrooms3
- Bathrooms3
- Area2180 sq. ft.
- DirectionNo Data
- Added On16 Jun 2024
Property Overview
If you?ve been looking for a move in ready home in a highly desired area, then you?ve come to the right place! Welcome to 26 Andrea Lynn Ave in beautiful Waverley! From the moment you approach the property you will be impressed by the spectacular landscaping and curb appeal. Enter the main level and find a large den/office/flex space right off the large foyer. From there move through the dining room into the large dine in kitchen. Flow back through the dining room into the awesome sunken living room! The main level is rounded out with a large laundry room/ flex space, 2-piece bathroom and access to the large, attached garage. Upstairs you there are two well sized bedrooms, a full bathroom and finally the primary bedroom. With a walk-in closet and three-piece bathroom this large and inviting space could be the best place to start your day! With an attached garage there is ample space to park vehicles, toys, and to use as a workshop. Outside spend time relaxing on the deck, gardening in the established landscaping, or enjoying an evening by the fire! Opportunities like this don?t come up often, reach out to your preferred REALTOR® today! (id:51532)
Tags
| Property Summary |
|---|
| Building |
|---|
| Level | Rooms | Dimensions |
|---|---|---|
| Second level | Bedroom | 9.31 x 8.89 |
| Bedroom | 9.50 x 12.47 | |
| Bath (# pieces 1-6) | Measurements not available | |
| Primary Bedroom | 15.1 x 13.36+jog | |
| Ensuite (# pieces 2-6) | Measurements not available | |
| Main level | Foyer | 11.66 x 5.97 |
| Den | 11.63 x 5.86 | |
| Kitchen | 17.3 x 15.3 | |
| Dining room | 9.2 x 14.8 | |
| Living room | 21.4 x 14.6 | |
| Laundry room | 10.1 x 12.05 | |
| Bath (# pieces 1-6) | Measurements not available |
| Features | |||||
|---|---|---|---|---|---|
| Level | Garage | Attached Garage | |||
| Gravel | Cooktop - Electric | Oven | |||
| Dishwasher | Dryer | Washer | |||
| Microwave | Refrigerator | Heat Pump | |||












































