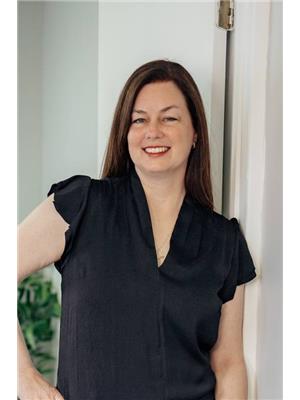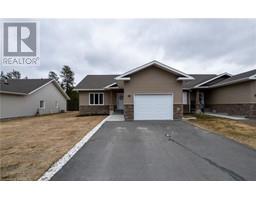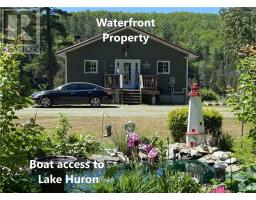59 ALGOMA Street Sables-Spanish Rivers, Webbwood, Ontario, CA
Address: 59 ALGOMA Street, Webbwood, Ontario
Summary Report Property
- MKT ID40605726
- Building TypeHouse
- Property TypeSingle Family
- StatusBuy
- Added2 weeks ago
- Bedrooms3
- Bathrooms1
- Area1400 sq. ft.
- DirectionNo Data
- Added On16 Jun 2024
Property Overview
Gorgeous all-brick, all main-floor living bungalow in a park-like setting on over half an acre. You'll notice right away that this home has been lovingly cared for. It is spotless, spacious and pride of ownership is evident throughout. You'll enjoy space for everyone with a generous living room off the kitchen, three big bedrooms, bathroom and a bonus 200 sq ft 3-season sunroom that features sliding glass doors to the immaculate, fenced backyard. The detached, 23 x 35 garage is heated, has hydro and is the perfect spot to park your vehicle and toys or work on projects. Off the side of the garage is an extra 8 x 12 space for tools, or other storage. Enjoy evenings around the fire pit in your private yard, or set up your favourite outdoor games. Call for all the details and to book your showing! (id:51532)
Tags
| Property Summary |
|---|
| Building |
|---|
| Land |
|---|
| Level | Rooms | Dimensions |
|---|---|---|
| Main level | 4pc Bathroom | Measurements not available |
| Bedroom | 12'4'' x 10'0'' | |
| Bedroom | 12'1'' x 10'0'' | |
| Bedroom | 15'1'' x 11'3'' | |
| Laundry room | 11'6'' x 10'0'' | |
| Living room | 27'6'' x 13'8'' | |
| Kitchen | 16'0'' x 11'0'' |
| Features | |||||
|---|---|---|---|---|---|
| Corner Site | Paved driveway | Country residential | |||
| Automatic Garage Door Opener | Detached Garage | Central Vacuum | |||
| Dishwasher | Dryer | Refrigerator | |||
| Stove | Washer | Garage door opener | |||
| Central air conditioning | |||||





































