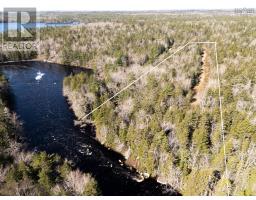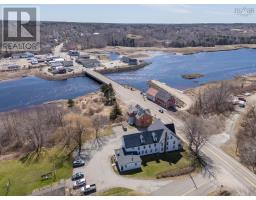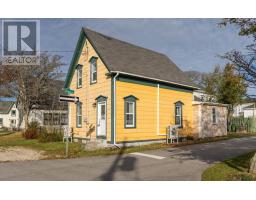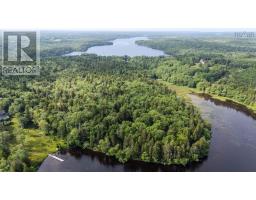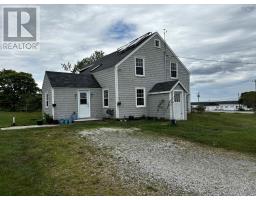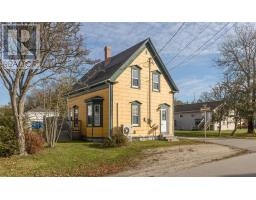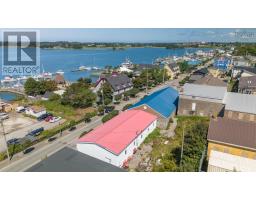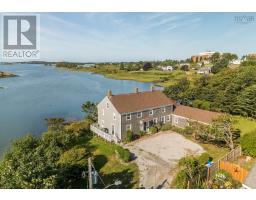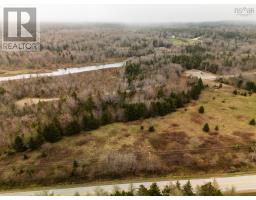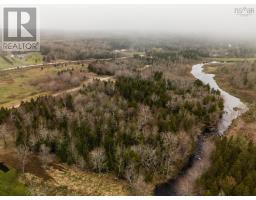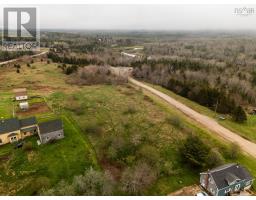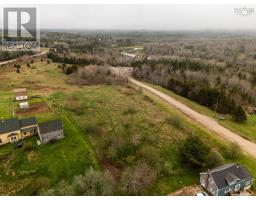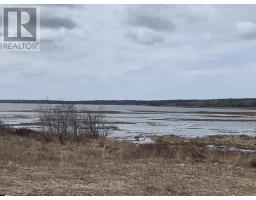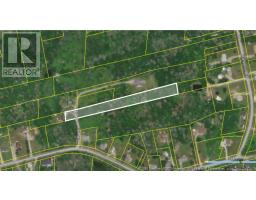2652 Highway 334, Wedgeport, Nova Scotia, CA
Address: 2652 Highway 334, Wedgeport, Nova Scotia
Summary Report Property
- MKT ID202501005
- Building TypeHouse
- Property TypeSingle Family
- StatusBuy
- Added2 weeks ago
- Bedrooms3
- Bathrooms1
- Area1995 sq. ft.
- DirectionNo Data
- Added On21 Aug 2025
Property Overview
Welcome to 2652 Highway 334 in the community of Wedgeport, where comfort and charm converge to create the perfect family home. This splendid 3 bedroom home has undergone many recent updates, making it the ideal spot for those who seek both convenience and tranquility. With three bedrooms, including the primary bedroom on the main floor, this home provides ample space for your family, guests, or the flexibility to create a home office. Stay warm and cozy year-round with the addition of a new pellet stove, not only enhancing the comfort but also adding character to the living space. Families with school-aged children will appreciate the close proximity to Ecole Wedgeport, ensuring that education is easily accessible. Just a short 5-minute drive away, Carl's store provides quick access to daily essentials. For a broader range of shopping, dining, and entertainment options, Yarmouth is a mere 20-minute drive. Some recent updates include new insulation, many new windows and doors, new siding in back plus home freshly painted, new back deck, updated plumbing, new oil tank, 2 new out buildings plus much more. 2652 Highway 334 in Wedgeport is the embodiment of comfortable, modern, and convenient living. Whether you're a growing family or someone looking to escape the hustle and bustle of city life, this property offers a unique blend of comfort and serenity. Don't miss this opportunity to make 2652 Highway 334 Wedgeport your new home. (id:51532)
Tags
| Property Summary |
|---|
| Building |
|---|
| Level | Rooms | Dimensions |
|---|---|---|
| Second level | Bedroom | 12. x 12.2 |
| Bedroom | 10. X 10.2 | |
| Den | 7.10 X 9.8 | |
| Storage | 15. X 17 | |
| Main level | Kitchen | 15.4 X 13.6 + 6.6 X 7 |
| Dining room | 10.6 X 9.9 | |
| Living room | 12. X 14 | |
| Laundry room | 9.6 X 9 | |
| Bath (# pieces 1-6) | 6.10 x 5.6 | |
| Primary Bedroom | 12.6 X 13 | |
| Foyer | 7. X 13 |
| Features | |||||
|---|---|---|---|---|---|
| Gravel | |||||










































