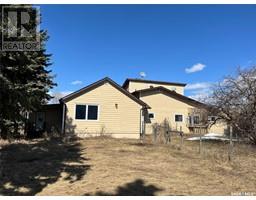104 1st STREET E, Weirdale, Saskatchewan, CA
Address: 104 1st STREET E, Weirdale, Saskatchewan
Summary Report Property
- MKT IDSK996600
- Building TypeHouse
- Property TypeSingle Family
- StatusBuy
- Added11 weeks ago
- Bedrooms4
- Bathrooms2
- Area1402 sq. ft.
- DirectionNo Data
- Added On26 Feb 2025
Property Overview
Beautiful 1402 sq. ft. family bungalow located in the Village of Weirdale. 3 bedrooms, 1 bath on the main floor with an updated kitchen, dining room, & spacious living room with 12mm lament flooring. Kitchen & dining room has dural ceramic tiled flooring. Home has a sizeable entry with a walk in closet & handy storage room. Downstairs is fully developed with vinyl plank throughout containing a large family room, games room, bedroom with a walk in closet, 2 pc. bath, storage room, furnace room, & laundry room with water softener. Newer natural gas furnace, windows, & shingles. Treated L shaped deck on the front of the home with lots of outdoor space in the yard surrounded by a treated 6 ft. fence for privacy, kids, & pets. Very peaceful & well laid out for a large family wanting to escape the city! Home is situated 30 minutes from Prince Albert, 20 minutes from Candle Lake, & close to the Meath Park K-12 School. Bus comes right to the front door. A must see to raise your family in a charming, quiet village. Call today for a viewing! (id:51532)
Tags
| Property Summary |
|---|
| Building |
|---|
| Land |
|---|
| Level | Rooms | Dimensions |
|---|---|---|
| Basement | Laundry room | 10 ft ,10 in x 11 ft ,4 in |
| Utility room | 10 ft x 10 ft | |
| Family room | 10 ft ,6 in x 20 ft ,7 in | |
| Bedroom | 10 ft ,5 in x 10 ft ,6 in | |
| 2pc Bathroom | 6 ft x 4 ft | |
| Games room | Measurements not available x 10 ft ,11 in | |
| Main level | Kitchen | 14 ft x 10 ft ,7 in |
| Dining room | 14 ft x 12 ft | |
| Living room | 20 ft x 15 ft ,6 in | |
| Primary Bedroom | 12 ft x 10 ft ,7 in | |
| Bedroom | 9 ft ,7 in x 8 ft ,6 in | |
| Bedroom | 8 ft ,5 in x 10 ft ,7 in | |
| 4pc Bathroom | 8 ft ,6 in x 8 ft ,6 in | |
| Foyer | 6 ft ,6 in x 9 ft ,6 in |
| Features | |||||
|---|---|---|---|---|---|
| Treed | Lane | Rectangular | |||
| Sump Pump | Gravel | Parking Space(s)(4) | |||
| Dishwasher | Window Coverings | Storage Shed | |||




































