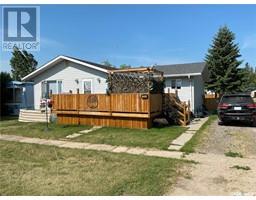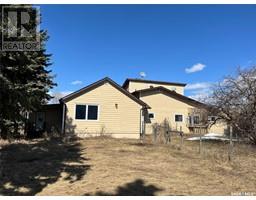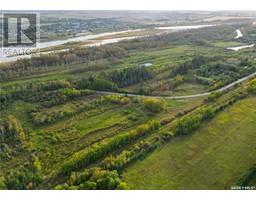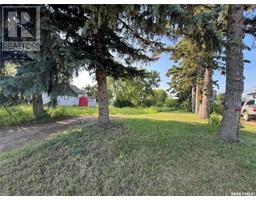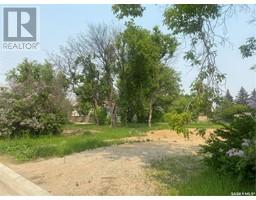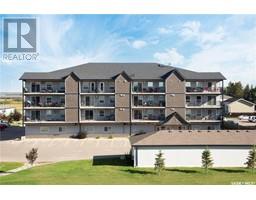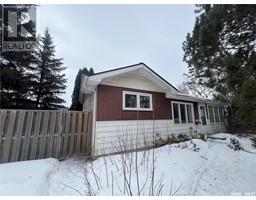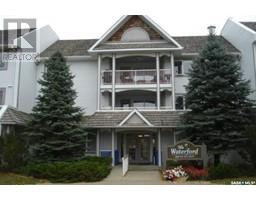1673 Olive Diefenbaker DRIVE Crescent Acres, Prince Albert, Saskatchewan, CA
Address: 1673 Olive Diefenbaker DRIVE, Prince Albert, Saskatchewan
Summary Report Property
- MKT IDSK003848
- Building TypeHouse
- Property TypeSingle Family
- StatusBuy
- Added3 weeks ago
- Bedrooms4
- Bathrooms3
- Area1127 sq. ft.
- DirectionNo Data
- Added On28 Apr 2025
Property Overview
Welcome to this meticulously maintained 4 bedroom, 3 bathroom home located in the highly sought-after Crescent Acres neighbourhood, just steps away from Vickers School! Offering a perfect blend of updates, space, and location, this home is move-in ready and waiting for your family. Property features 4 spacious bedrooms, bright, open living space, gorgeous upstairs flooring replaced in 2021, some bathroom updates, fully renovated basement (2022), & a large deck built in 2009 for entertaining and summer BBQs. Newer appliances in (2020) are included. Water heater replaced 2022, furnace replaced 2015, central air conditioning, & 2 car attached garage with direct entry. Prime location steps away from schools, parks, and amenities. This is a rare opportunity to own a turnkey home in one of Prince Alberts's most desirable neighbourhoods. Whether you're raising a family or simply looking for a quiet, safe, welcoming community, Crescent Acres has it all! Come have a look! (id:51532)
Tags
| Property Summary |
|---|
| Building |
|---|
| Land |
|---|
| Level | Rooms | Dimensions |
|---|---|---|
| Basement | Family room | 25 ft ,5 in x 12 ft ,9 in |
| 3pc Bathroom | 5 ft ,9 in x 7 ft ,4 in | |
| Laundry room | 6 ft ,2 in x 9 ft ,2 in | |
| Bedroom | 7 ft ,4 in x 13 ft ,6 in | |
| Main level | Kitchen | 12 ft ,9 in x 10 ft |
| Dining room | 12 ft ,9 in x 8 ft | |
| Living room | 13 ft x 14 ft | |
| Primary Bedroom | 13 ft ,3 in x 12 ft ,8 in | |
| 3pc Ensuite bath | 5 ft ,2 in x 7 ft ,7 in | |
| Bedroom | 9 ft ,4 in x 11 ft | |
| Bedroom | 9 ft ,3 in x 11 ft | |
| 4pc Bathroom | 6 ft ,11 in x 7 ft ,7 in |
| Features | |||||
|---|---|---|---|---|---|
| Rectangular | Attached Garage | Parking Space(s)(2) | |||
| Washer | Refrigerator | Dishwasher | |||
| Dryer | Hood Fan | Stove | |||
| Central air conditioning | |||||


















