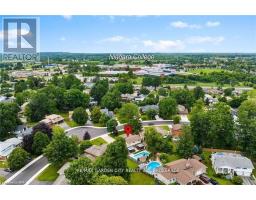81 JEFFERSON COURT W, Welland (767 - N. Welland), Ontario, CA
Address: 81 JEFFERSON COURT W, Welland (767 - N. Welland), Ontario
Summary Report Property
- MKT IDX12058681
- Building TypeHouse
- Property TypeSingle Family
- StatusBuy
- Added1 weeks ago
- Bedrooms3
- Bathrooms3
- Area0 sq. ft.
- DirectionNo Data
- Added On06 Apr 2025
Property Overview
Do not miss this lovely 2 story, 3 BR, 3 WR Semi-detached property situated on a quiet family-friendly cul-de-sac. Over 1150 sq ft above ground (as per floor plans) carpet-free, 450 sq ft basement. Ready for you to just move in. Enjoy the amenities of growing North Welland: walk to shopping, restaurants, parks, and more. So much to offer: Kitchen W/O to deck. Breakfast bar. 5 appliances. New vinyl flooring on main level, freshly painted too. Entry to garage from main floor, plus a driveway for two vehicles. GDO. The large rear deck/pergola, backs on to a beautiful woodlot. Landscaping. Basement has a 3 pc washroom (incl enclosed shower), and room to renovate into a family room. On-demand hot water tank is owned! Close to schools, highways, and more. (id:51532)
Tags
| Property Summary |
|---|
| Building |
|---|
| Level | Rooms | Dimensions |
|---|---|---|
| Second level | Primary Bedroom | 3.39 m x 4.99 m |
| Bedroom 2 | 3.14 m x 3.9 m | |
| Bedroom 3 | 3 m x 3.9 m | |
| Bathroom | 2.74 m x 1.64 m | |
| Basement | Bathroom | 2.35 m x 1.53 m |
| Other | 7.08 m x 9.44 m | |
| Main level | Living room | 2.13 m x 3 m |
| Dining room | 2 m x 2.99 m | |
| Kitchen | 2.85 m x 3.9 m | |
| Foyer | 1.5 m x 1.5 m | |
| Bathroom | 0.33 m x 1.5 m |
| Features | |||||
|---|---|---|---|---|---|
| Cul-de-sac | Wooded area | Carpet Free | |||
| Attached Garage | Garage | Water Heater - Tankless | |||
| Dishwasher | Dryer | Stove | |||
| Washer | Refrigerator | Central air conditioning | |||



































