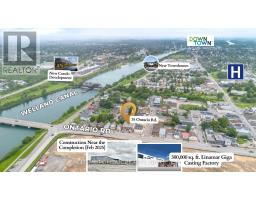187 COMMERCIAL STREET, Welland (773 - Lincoln/Crowland), Ontario, CA
Address: 187 COMMERCIAL STREET, Welland (773 - Lincoln/Crowland), Ontario
Summary Report Property
- MKT IDX12055418
- Building TypeHouse
- Property TypeSingle Family
- StatusBuy
- Added1 days ago
- Bedrooms5
- Bathrooms2
- Area0 sq. ft.
- DirectionNo Data
- Added On02 Apr 2025
Property Overview
Welcome To This Beautifully Maintained And Freshly Painted Raised Bungalow, Perfect For Families Or Investors! This Move-in Ready Home Is Located In A Family Friendly Neighbourhood And Offers A Bright And Spacious Living Environment With Major Upgrades For Your Comfort And Peace Of Mind. Enjoy The Privacy Of No Rear Neighbours. This Carpet-free Home Features A Main Floor Unit With 3 Bedrooms And 1 Bathroom, Boasting Huge Windows That Allow Abundant Natural Sunlight, Hardwood Flooring Throughout, And Its Own Private Washer And Dryer. The Basement Serves As An In-law Suite With A Separate Entrance, Offering 2 Bedrooms, 1 Bathroom, Its Own Full Kitchen, Washer And Dryer. Upgrades Include Roof (2019), Furnace (2020), And A/C (2020). The Home Comes Fully Equipped With 2 Fridges, 2 Stove/ovens, 2 Dishwashers, 2 Washers, And 2 Dryers. Conveniently Located Within Walking Distance To Essential Amenities Such As Shoppers Drug Mart, FreshCo, Tim Hortons, And KFC, With Quick Access To Hwy 406, This Home Offers Both Comfort And Convenience. Don't Miss This Incredible Opportunity! (id:51532)
Tags
| Property Summary |
|---|
| Building |
|---|
| Land |
|---|
| Level | Rooms | Dimensions |
|---|---|---|
| Basement | Dining room | 2.67 m x 2.87 m |
| Kitchen | 2.79 m x 2.87 m | |
| Bathroom | 1.55 m x 2.59 m | |
| Laundry room | 1.78 m x 1.57 m | |
| Bedroom 4 | 3.58 m x 4.78 m | |
| Bedroom 5 | 2.67 m x 2.95 m | |
| Living room | 2.67 m x 3.38 m | |
| Main level | Living room | 5.66 m x 6.17 m |
| Kitchen | 3.25 m x 2.84 m | |
| Primary Bedroom | 3.2 m x 4.01 m | |
| Bedroom 2 | 3.2 m x 2.41 m | |
| Bedroom 3 | 2.72 m x 2.92 m | |
| Bathroom | 1.47 m x 2.74 m | |
| Laundry room | 1.63 m x 1.55 m |
| Features | |||||
|---|---|---|---|---|---|
| Carpet Free | In-Law Suite | No Garage | |||
| Water Heater | Dishwasher | Dryer | |||
| Oven | Two stoves | Two Washers | |||
| Two Refrigerators | Central air conditioning | ||||














































