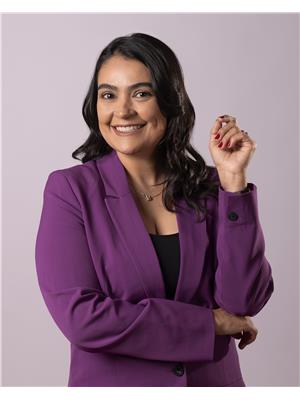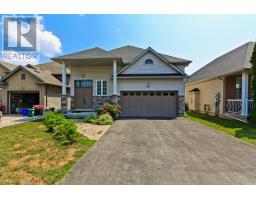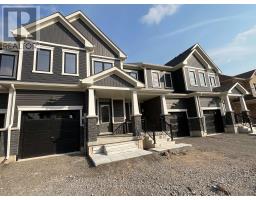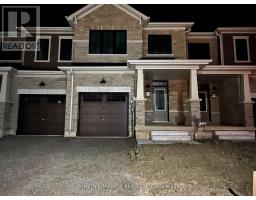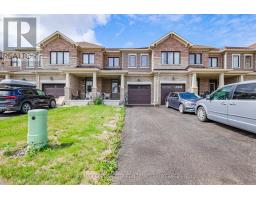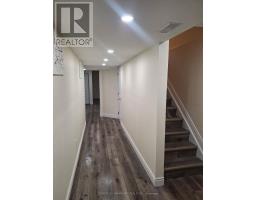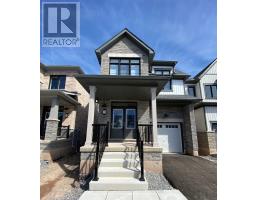12 FEATHER ROAD, Welland (Dain City), Ontario, CA
Address: 12 FEATHER ROAD, Welland (Dain City), Ontario
3 Beds3 BathsNo Data sqftStatus: Rent Views : 809
Price
$2,200
Summary Report Property
- MKT IDX12516622
- Building TypeRow / Townhouse
- Property TypeSingle Family
- StatusRent
- Added11 weeks ago
- Bedrooms3
- Bathrooms3
- AreaNo Data sq. ft.
- DirectionNo Data
- Added On05 Dec 2025
Property Overview
Welcome to this bright, stunning new townhouse just steps from the Welland Canal, The Cove playground, South Niagara Rowing Club and more. This spacious home offers over 1,700 sqft of living space, perfect for growing families. Enjoy a beautifully designed kitchen featuring quartz countertops, double sink, tons of storage space and Samsung stainless steel appliances. The open-concept second floor offers a large dining and living area filled with natural light, plus a private balcony. Upstairs, you'll find 3 bedrooms, including a primary suite with its own balcony and walk-in closet. Additional features include an attached garage and modern finishes throughout. Tenants to pay all utilities (high-speed internet included). (id:51532)
Tags
| Property Summary |
|---|
Property Type
Single Family
Building Type
Row / Townhouse
Storeys
3
Square Footage
1500 - 2000 sqft
Community Name
774 - Dain City
Title
Freehold
Land Size
27 x 51.6 FT
Parking Type
Attached Garage,Garage
| Building |
|---|
Bedrooms
Above Grade
3
Bathrooms
Total
3
Partial
1
Interior Features
Appliances Included
Dishwasher, Dryer, Stove, Washer, Refrigerator
Basement Type
None
Building Features
Features
In suite Laundry, Sump Pump
Foundation Type
Poured Concrete
Style
Attached
Square Footage
1500 - 2000 sqft
Rental Equipment
Water Heater
Heating & Cooling
Cooling
Central air conditioning
Heating Type
Forced air
Utilities
Utility Sewer
Sanitary sewer
Water
Municipal water
Exterior Features
Exterior Finish
Brick Veneer, Vinyl siding
Parking
Parking Type
Attached Garage,Garage
Total Parking Spaces
2
| Features | |||||
|---|---|---|---|---|---|
| In suite Laundry | Sump Pump | Attached Garage | |||
| Garage | Dishwasher | Dryer | |||
| Stove | Washer | Refrigerator | |||
| Central air conditioning | |||||
























