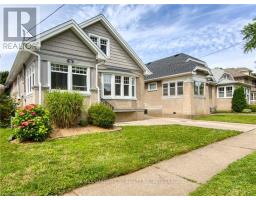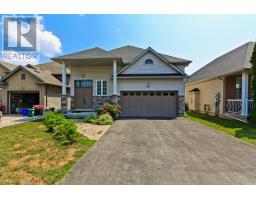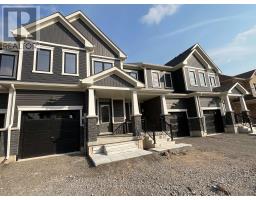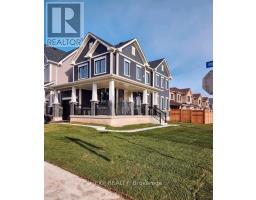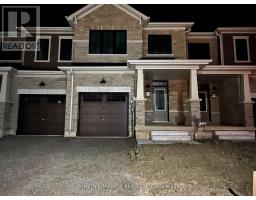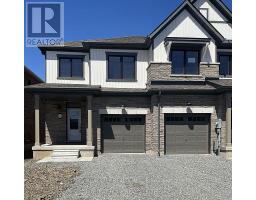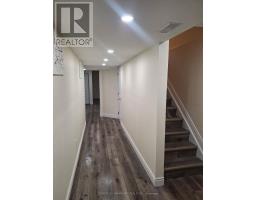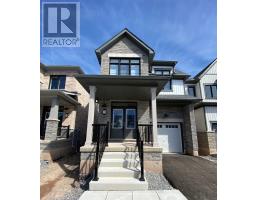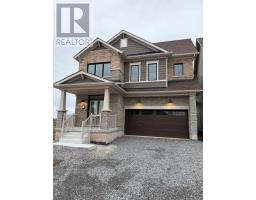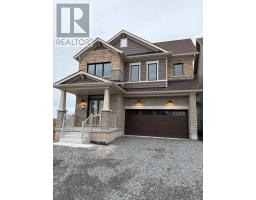73 KEELSON STREET, Welland (Dain City), Ontario, CA
Address: 73 KEELSON STREET, Welland (Dain City), Ontario
Summary Report Property
- MKT IDX12390907
- Building TypeRow / Townhouse
- Property TypeSingle Family
- StatusRent
- Added11 weeks ago
- Bedrooms3
- Bathrooms6
- AreaNo Data sq. ft.
- DirectionNo Data
- Added On09 Sep 2025
Property Overview
Welcome to this brand new 3 bedroom, 3 bathroom townhouse in the heart of the Empire Canals community a vibrant, family-friendly neighbourhood surrounded by parks, schools, and walking trails. Step inside to find 9 ft ceilings on the main floor, hardwood flooring, and an upgraded oak staircase with elegant spindles. The open-concept kitchen offers a handy pantry and will soon be equipped with stainless steel appliances and window coverings for a stylish finish. The bright primary suite features a 4-piece ensuite and a spacious walk-in closet, while the additional bedrooms provide large windows and sliding closets perfect for growing families. Upper-level laundry adds everyday convenience. Enjoy the practicality of garage access from inside and the comfort of a brand new build designed with family living in mind. Located just minutes from Hwy 406, Niagara Falls, Niagara College, Brock University, and major shopping centers, this home blends modern upgrades with unbeatable convenience in a quiet, welcoming community. (id:51532)
Tags
| Property Summary |
|---|
| Building |
|---|
| Level | Rooms | Dimensions |
|---|---|---|
| Second level | Primary Bedroom | 4.26 m x 4.02 m |
| Bedroom | 3.5 m x 2.89 m | |
| Bedroom | 3.65 m x 2.89 m | |
| Main level | Great room | 3.41 m x 4.26 m |
| Kitchen | 2.49 m x 3.2 m |
| Features | |||||
|---|---|---|---|---|---|
| Dry | In suite Laundry | Sump Pump | |||
| Attached Garage | Garage | Central air conditioning | |||


















