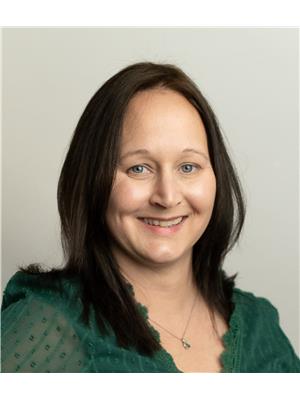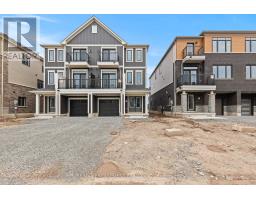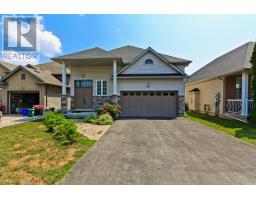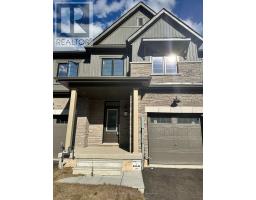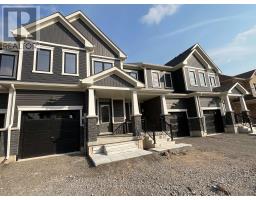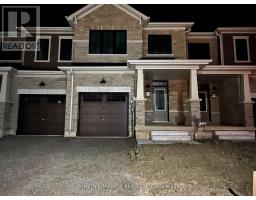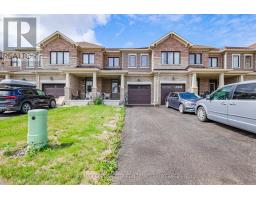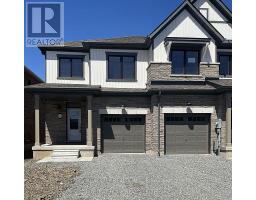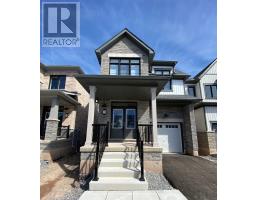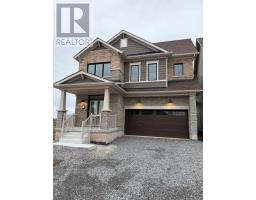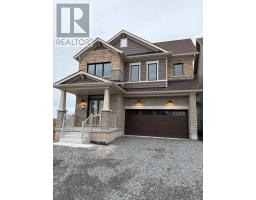290 PORT CRESCENT, Welland (Dain City), Ontario, CA
Address: 290 PORT CRESCENT, Welland (Dain City), Ontario
Summary Report Property
- MKT IDX12517104
- Building TypeHouse
- Property TypeSingle Family
- StatusRent
- Added1 days ago
- Bedrooms3
- Bathrooms3
- AreaNo Data sq. ft.
- DirectionNo Data
- Added On22 Nov 2025
Property Overview
Welcome to your stunning new home in the highly sought-after neighborhood of Dain City, Welland! This modern 3-bedroom, 2.5-bathroom residence is in excellent condition. Thoughtfully designed with contemporary finishes, numerous upgrades, and a charming front covered porch, it offers the perfect blend of style, comfort, and functionality. Step inside to a bright and welcoming interior, where large windows flood the space with natural light. The spacious primary suite boasts a private en-suite bathroom and generous closet space, while two additional well-sized bedrooms provide flexibility for family, guests, or a home office. The 2.5 beautifully designed bathrooms feature sleek fixtures and modern aesthetics, ensuring a luxurious experience. The conveniently located second-floor laundry room adds to the home's thoughtful layout, while the full, unfinished basement offers endless potential for customization to suit your lifestyle. Enjoy quiet mornings or relaxing evenings on your covered front porch. Conveniently located with easy access to major transportation routes, including the 406 and QEW, this home seamlessly combines comfort, style, and convenience. Make it yours today! (id:51532)
Tags
| Property Summary |
|---|
| Building |
|---|
| Level | Rooms | Dimensions |
|---|---|---|
| Second level | Bedroom | 13.8 m x 13.2 m |
| Bedroom 2 | 10.6 m x 11.1 m | |
| Bedroom 3 | 10 m x 10.6 m | |
| Laundry room | 6 m x 5 m | |
| Main level | Kitchen | 10.1 m x 11 m |
| Great room | 11 m x 18.8 m | |
| Eating area | 9.2 m x 10.6 m |
| Features | |||||
|---|---|---|---|---|---|
| Attached Garage | Garage | Garage door opener remote(s) | |||
| Dryer | Stove | Washer | |||
| Refrigerator | None | ||||




























