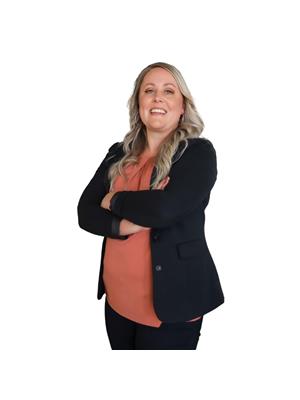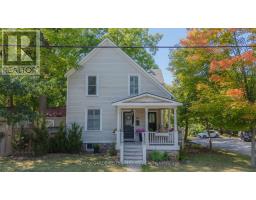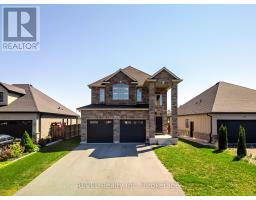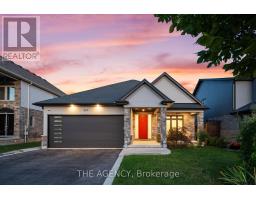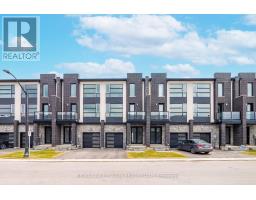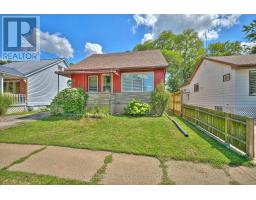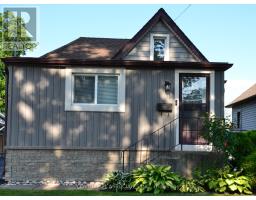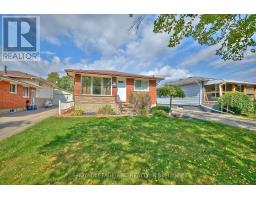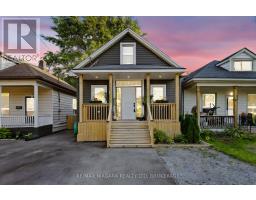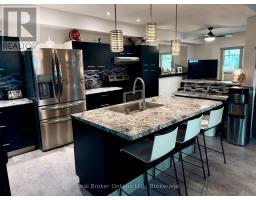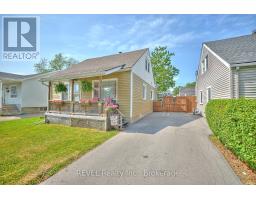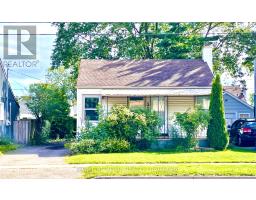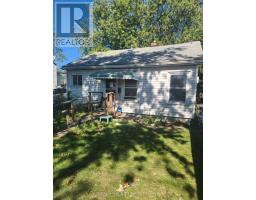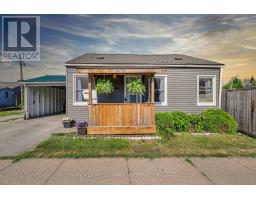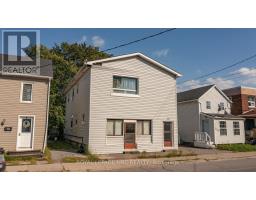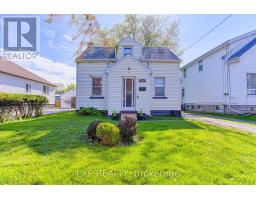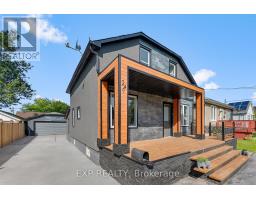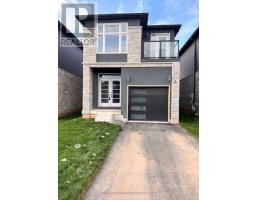22 LYONS AVENUE, Welland (Lincoln/Crowland), Ontario, CA
Address: 22 LYONS AVENUE, Welland (Lincoln/Crowland), Ontario
Summary Report Property
- MKT IDX12347750
- Building TypeDuplex
- Property TypeMulti-family
- StatusBuy
- Added1 days ago
- Bedrooms6
- Bathrooms3
- Area1500 sq. ft.
- DirectionNo Data
- Added On03 Oct 2025
Property Overview
This beautifully updated duplex is a prime opportunity for investors or multi-generational living. Purposefully left vacant, it allows you the freedom to set your own rental rates and handpick tenants from day one. The upper-level unit features a bright and spacious 2-bedroom layout, complete with its own private laundry. The second unit spans the main and lower levels, offering 4 bedrooms (2 up, 2 down), 2 full bathrooms, and separate laundry. Ideal for larger families or shared accommodations. Extensively renovated in 2020, the home boasts modern kitchens and bathrooms, fresh paint inside and out, stylish new light fixtures, and numerous other updates that enhance both comfort and value. Set on a generous 75 x 100 ft lot, the property includes a detached garage and a large driveway with ample parking space. Whether you're looking to invest, live in one unit and rent the other, or accommodate extended family, 22 Lyons Avenue offers flexibility, functionality, and fantastic potential. (id:51532)
Tags
| Property Summary |
|---|
| Building |
|---|
| Land |
|---|
| Level | Rooms | Dimensions |
|---|---|---|
| Second level | Kitchen | 7.16 m x 3.89 m |
| Living room | 4.29 m x 2.85 m | |
| Bedroom | 4.29 m x 3.41 m | |
| Bedroom 2 | 3.99 m x 3.25 m | |
| Basement | Kitchen | 5.45 m x 2.65 m |
| Living room | 6.26 m x 5.72 m | |
| Bedroom | 3.6 m x 3.28 m | |
| Bedroom 2 | 4.78 m x 2.28 m | |
| Main level | Other | 6.99 m x 2.68 m |
| Living room | 5.27 m x 3.41 m | |
| Dining room | 4.68 m x 2.86 m | |
| Bedroom | 3.95 m x 3.24 m | |
| Bedroom 2 | 4.34 m x 2.79 m | |
| Kitchen | 3.81 m x 3.72 m |
| Features | |||||
|---|---|---|---|---|---|
| In-Law Suite | Detached Garage | Garage | |||
| Walk out | Central air conditioning | ||||





































