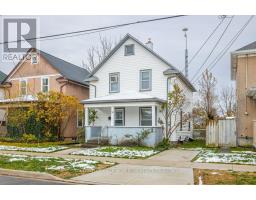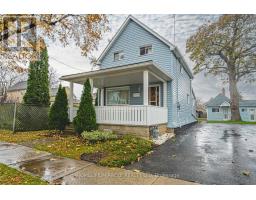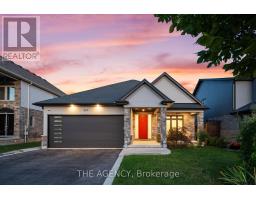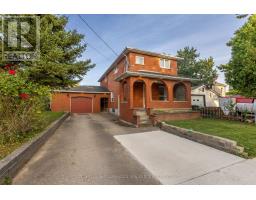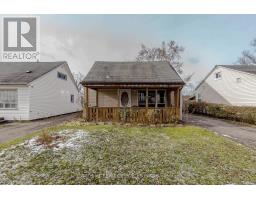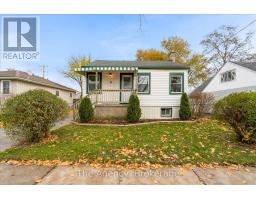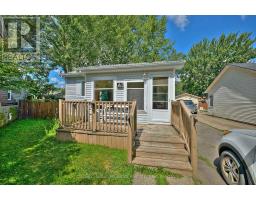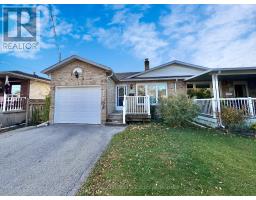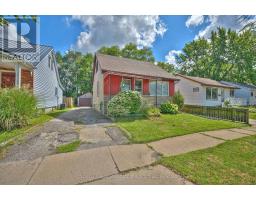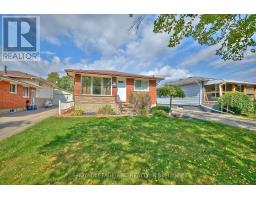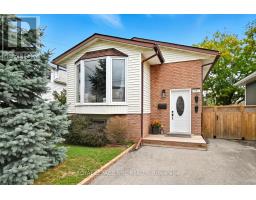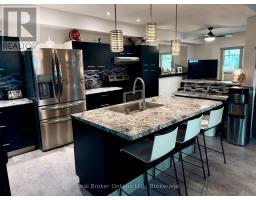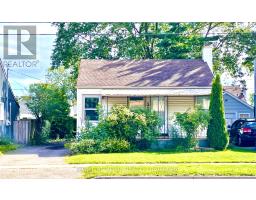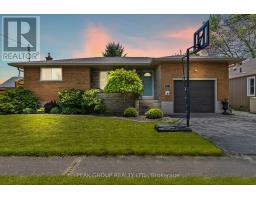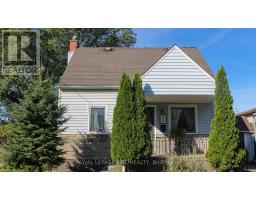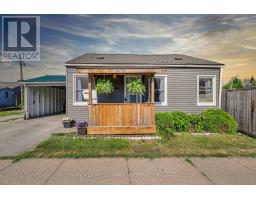393 VICTORY AVENUE, Welland (Lincoln/Crowland), Ontario, CA
Address: 393 VICTORY AVENUE, Welland (Lincoln/Crowland), Ontario
Summary Report Property
- MKT IDX12252079
- Building TypeHouse
- Property TypeSingle Family
- StatusBuy
- Added8 weeks ago
- Bedrooms3
- Bathrooms1
- Area700 sq. ft.
- DirectionNo Data
- Added On16 Oct 2025
Property Overview
Welcome to 393 Victory Ave! This affordable, charming 1013 sq ft home provides everything you need to live comfortable. Don't miss your chance to make it yours. This updated, carpet-free bungalow has 3 bedrooms and 1 bathroom in a family-friendly area close to schools, parks, playgrounds, Public Transit, groceries, Shopping Centers, the Welland Canal & easy access to Highway 406. Open concept spacious living and separate dining area that seamlessly flows into a generous kitchen, perfect for family gatherings & entertaining. A ductless wall-mounted AC system keeps the space comfortable throughout the year (2024). Large windows allow natural light to enter, creating a well-lit environment. Recent updates include - new light fixtures, some wall plugs & switches, smoke/carbon monoxide detectors, new s/s fridge, new s/s range-hood vented outside, new sump-pump, ductless wall-mounted AC, new-tankless water-heater, new walk-in shower, recently painted interior & exterior, new front porch roof covering & new 6 ft fence along driveway. Driveway & indoor access through mud room to backyard. The private backyard features a large shed and deck, making it the ideal spot for summer barbecues or enjoying the outdoors. Don't miss this incredible opportunity, schedule your viewing today. (id:51532)
Tags
| Property Summary |
|---|
| Building |
|---|
| Land |
|---|
| Level | Rooms | Dimensions |
|---|---|---|
| Main level | Living room | 4.72 m x 3.64 m |
| Dining room | 4.2 m x 2.9 m | |
| Kitchen | 3.7 m x 3.2 m | |
| Primary Bedroom | 3.7 m x 2.41 m | |
| Bedroom 2 | 3.07 m x 2.93 m | |
| Bedroom 3 | 3.51 m x 2.3 m | |
| Laundry room | 3.6 m x 2.09 m | |
| Mud room | 3.15 m x 1.78 m |
| Features | |||||
|---|---|---|---|---|---|
| Carpet Free | No Garage | Water Heater | |||
| Wall unit | |||||

























