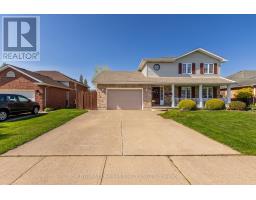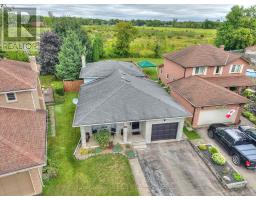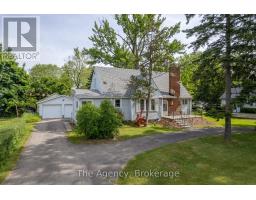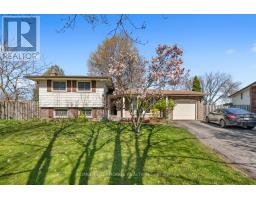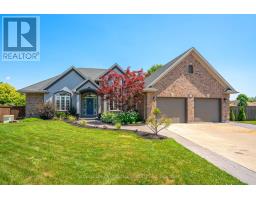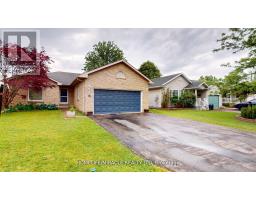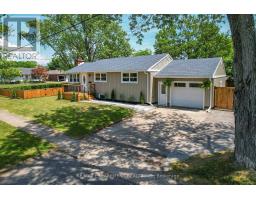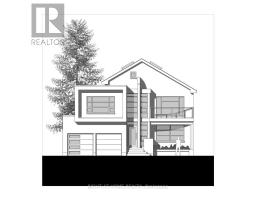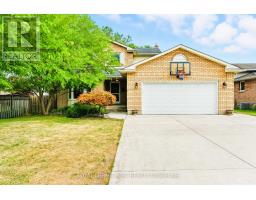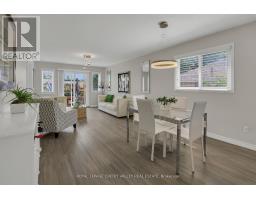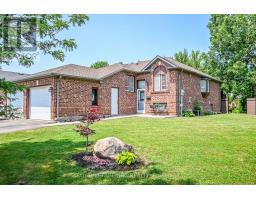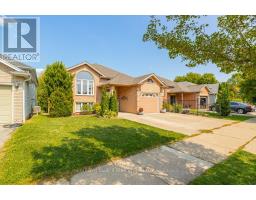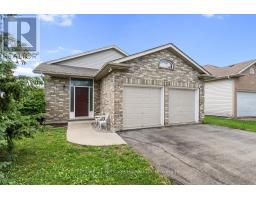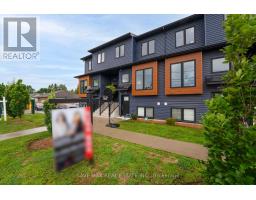4 BRIARSDALE CRESCENT, Welland (N. Welland), Ontario, CA
Address: 4 BRIARSDALE CRESCENT, Welland (N. Welland), Ontario
Summary Report Property
- MKT IDX12430991
- Building TypeHouse
- Property TypeSingle Family
- StatusBuy
- Added3 days ago
- Bedrooms4
- Bathrooms3
- Area2000 sq. ft.
- DirectionNo Data
- Added On29 Sep 2025
Property Overview
Spacious Corner-Lot Gem with Endless Potential in Welland. Welcome to 4 Briarsdale Cres, a beautifully situated home on a premium corner lot offering fantastic curb appeal, a large double car garage, and large circular driveway with ample parking (Up to 8 car parking). This spacious home with just over approx. 3100 sqft of living space features 3+1 bedrooms and 2.5 bathrooms, with an **additional unfinished bathroom** in the finished basement ready for your personal touch. Step inside to a thoughtfully designed layout, offering a bright main floor living space perfect for families or entertaining. Upstairs, you'll find three generously sized bedrooms including a comfortable primary suite. The finished basement adds versatility with a fourth bedroom and the potential to complete an additional full bathroom ideal for an in-law suite, basement rental apartment or additional living space. Enjoy summers in the amazing oversized backyard, offering plenty of room for kids to play, garden enthusiasts to grow, or the perfect setting to build your dream outdoor oasis. Whether you're a first-time home buyer looking to settle into a family-friendly neighbourhood or an investor seeking a property with strong upside, this home checks all the boxes. Close to schools, parks, shopping, and major routes this is one opportunity you don't want to miss! (id:51532)
Tags
| Property Summary |
|---|
| Building |
|---|
| Land |
|---|
| Level | Rooms | Dimensions |
|---|---|---|
| Second level | Bedroom | 3.68 m x 3.51 m |
| Primary Bedroom | 3.48 m x 6.25 m | |
| Other | 1.88 m x 2.34 m | |
| Laundry room | 2.34 m x 1.96 m | |
| Bathroom | 1.52 m x 2.34 m | |
| Bathroom | 2.41 m x 2.34 m | |
| Bedroom | 3.66 m x 4.44 m | |
| Basement | Bedroom | 3.35 m x 4.24 m |
| Cold room | 5.23 m x 1.19 m | |
| Recreational, Games room | 5.82 m x 10.62 m | |
| Utility room | 5.74 m x 4.19 m | |
| Other | 2.34 m x 1.47 m | |
| Main level | Bathroom | 1.73 m x 1.52 m |
| Eating area | 3.66 m x 2.24 m | |
| Dining room | 3.66 m x 3.05 m | |
| Kitchen | 3.66 m x 3.81 m | |
| Living room | 5.69 m x 3.96 m | |
| Office | 3.43 m x 4.65 m |
| Features | |||||
|---|---|---|---|---|---|
| Attached Garage | Garage | All | |||
| Central air conditioning | |||||




















































