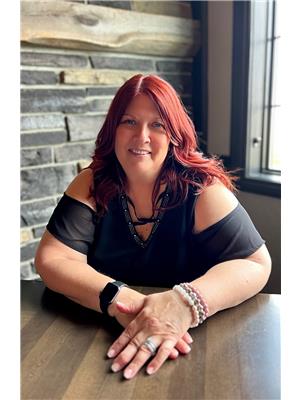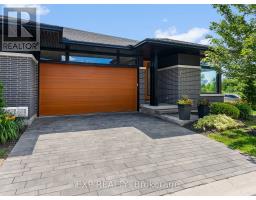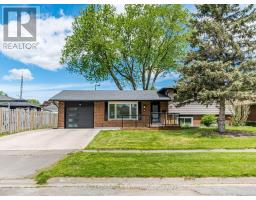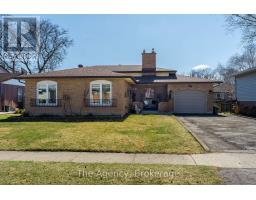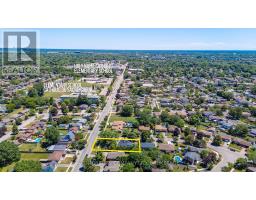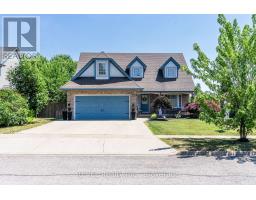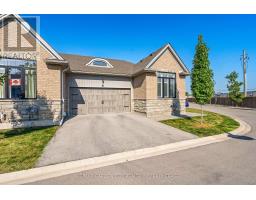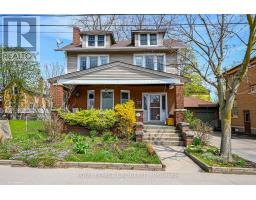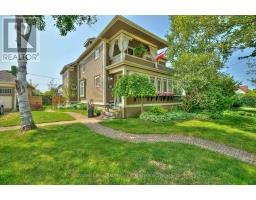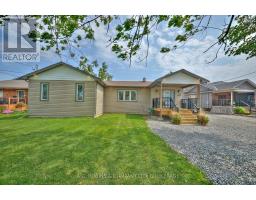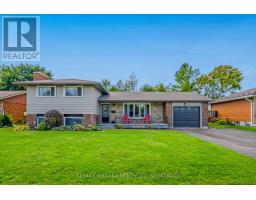4 OAKMOUNT ROAD, Welland (Prince Charles), Ontario, CA
Address: 4 OAKMOUNT ROAD, Welland (Prince Charles), Ontario
Summary Report Property
- MKT IDX12419390
- Building TypeHouse
- Property TypeSingle Family
- StatusBuy
- Added2 days ago
- Bedrooms4
- Bathrooms3
- Area2000 sq. ft.
- DirectionNo Data
- Added On23 Sep 2025
Property Overview
Charming Family Home in Beautiful Welland Neighbourhood. Welcome to this well-cared-for family home nestled in a picturesque neighbourhood in northwest Welland. This spacious home features four natural bedrooms, providing ample room for the entire family. With two 2-piece baths and a full bath, morning routines will be a breeze! The heart of the home includes a cozy living room, perfect for family gatherings, an eat-in kitchen, separate dining room area, and a delightful sunroom or recreation room that invites relaxation and leisure. This inviting space is ideal for entertaining or unwinding after a long day.While the home does require some TLC, it rests on a beautiful lot that is just waiting for your admiration. Don't miss the opportunity to make this house your home! (id:51532)
Tags
| Property Summary |
|---|
| Building |
|---|
| Land |
|---|
| Level | Rooms | Dimensions |
|---|---|---|
| Second level | Bathroom | Measurements not available |
| Bedroom | 4 m x 3.43 m | |
| Bedroom 2 | 3.48 m x 3 m | |
| Bedroom 3 | 3.95 m x 3.5 m | |
| Bedroom 4 | 3.5 m x 2.48 m | |
| Bathroom | Measurements not available | |
| Basement | Recreational, Games room | 7.9 m x 4.6 m |
| Laundry room | 4.96 m x 3.43 m | |
| Utility room | 3.25 m x 2.7 m | |
| Main level | Living room | 5.88 m x 3.9 m |
| Dining room | 3.88 m x 3 m | |
| Kitchen | 4.57 m x 3.4 m | |
| In between | Sunroom | 5.35 m x 4.45 m |
| Bathroom | Measurements not available | |
| Office | 3.7 m x 2.5 m | |
| Other | 3.73 m x 2.65 m |
| Features | |||||
|---|---|---|---|---|---|
| Attached Garage | Garage | Dryer | |||
| Stove | Washer | Refrigerator | |||
| Central air conditioning | Fireplace(s) | ||||










































