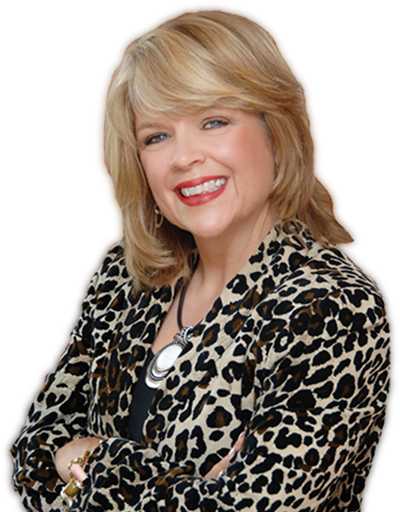133 ROSELAWN Crescent 771 - Coyle Creek, Welland, Ontario, CA
Address: 133 ROSELAWN Crescent, Welland, Ontario
Summary Report Property
- MKT ID40624461
- Building TypeRow / Townhouse
- Property TypeSingle Family
- StatusBuy
- Added15 weeks ago
- Bedrooms2
- Bathrooms1
- Area1148 sq. ft.
- DirectionNo Data
- Added On11 Aug 2024
Property Overview
SHOWS BRAND NEW, Immediate posssion available! Looking to downsize or buy your first home? Here is your opportunity. This immaculate Freehold Bungalow Townhome is just perfect for main floor living, open concept white kitchen with breakfast bar seating, Living room & Dining area combined, vaulted ceiling and pot lighting. Fridge, stove, dishwasher & microwave included, plus the chest freezer in the basement if desired. Main level laundry closet with washer & dryer included. Plantation/California shutters throughout, Two nice size bedrooms. Primary bedroom with double closets and ensuite privilege to 4pc bathroom, a separate soaker tub and walk in shower. Patio doors from the living room to back yard with walk-out to the spacious deck (24’ x 19.4) with full privacy fence and step down. Perfect for entertaining or taking in the afternoon sun. Full basement with a rough in for a 3 pcs bathroom, large open space ready for your finishing touch. Single garage with inside entry. Eight years NEW! Affordable, easy life style. Close to all amenities, shopping, the hospital, golf courses, a park and schools, easy highway access to QEW, 15 minutes to the lake. (id:51532)
Tags
| Property Summary |
|---|
| Building |
|---|
| Land |
|---|
| Level | Rooms | Dimensions |
|---|---|---|
| Main level | Laundry room | 5'10'' x 2'1'' |
| Full bathroom | 8'4'' x 11'1'' | |
| Bedroom | 12'0'' x 9'6'' | |
| Primary Bedroom | 12'11'' x 11'11'' | |
| Living room | 14'5'' x 11'9'' | |
| Dinette | 12'0'' x 9'1'' | |
| Kitchen | 12'9'' x 7'10'' |
| Features | |||||
|---|---|---|---|---|---|
| Cul-de-sac | Conservation/green belt | Paved driveway | |||
| Sump Pump | Attached Garage | Dishwasher | |||
| Dryer | Freezer | Refrigerator | |||
| Stove | Washer | Microwave Built-in | |||
| Central air conditioning | |||||






















































