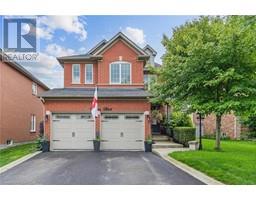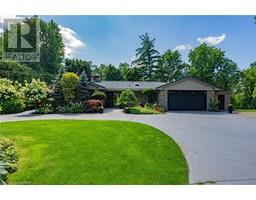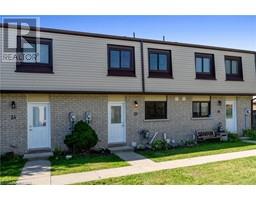173 MOUNTAINVIEW Road N 1046 - GE Georgetown, Georgetown, Ontario, CA
Address: 173 MOUNTAINVIEW Road N, Georgetown, Ontario
Summary Report Property
- MKT ID40628397
- Building TypeHouse
- Property TypeSingle Family
- StatusBuy
- Added14 weeks ago
- Bedrooms4
- Bathrooms2
- Area1644 sq. ft.
- DirectionNo Data
- Added On13 Aug 2024
Property Overview
Discover the perfect blend of small-town charm and city convenience in this move-in ready semi-detached two-storey home. Located just five minutes from the quaint downtown area of Mill and Main Street, you can easily enjoy leisurely strolls, dining, and shopping in a relaxed atmosphere. Commuting is a breeze with the Georgetown Go-Bus station just a one-minute drive or an eight-minute walk away, offering easy access throughout the GTA and Hamilton areas. The property features a double driveway that comfortably accommodates two vehicles, along with newly sodded side and rear lawns. A new concrete walkway and lower patio enhance the inviting outdoor spaces. Enjoy cozy evenings with friends and family on the knee-wall enclosed stone patio, tucked into the far right corner of the rear yard, perfect for a fire and some local wine. An upper deck area provides additional space for relaxing under the stars. Inside, the first floor offers a functional layout with a powder room off the foyer, a combined living and dining area, and an eat-in kitchen with walkout access to the deck. Upstairs, you'll find four spacious bedrooms, convient laundry upstairs too including a 4-piece bath that serves as a privilege bathroom for the primary bedroom. The unfinished basement, with walkout access to the rear patio, presents endless opportunities for expanded living space or an in-law suite. This home is a rare opportunity to experience the best of both worlds—small-town living with easy city access. Don’t miss out! (id:51532)
Tags
| Property Summary |
|---|
| Building |
|---|
| Land |
|---|
| Level | Rooms | Dimensions |
|---|---|---|
| Second level | 4pc Bathroom | Measurements not available |
| Bedroom | 14'1'' x 10'0'' | |
| Bedroom | 10'4'' x 10'2'' | |
| Bedroom | 11'9'' x 9'8'' | |
| Primary Bedroom | 16'0'' x 10'8'' | |
| Main level | 2pc Bathroom | Measurements not available |
| Eat in kitchen | 19'9'' x 9'3'' | |
| Dining room | 11'0'' x 8'0'' | |
| Living room | 16'0'' x 11'0'' | |
| Foyer | 13'0'' x 5'5'' |
| Features | |||||
|---|---|---|---|---|---|
| Attached Garage | Dishwasher | Dryer | |||
| Refrigerator | Stove | Washer | |||
| Central air conditioning | |||||












































































